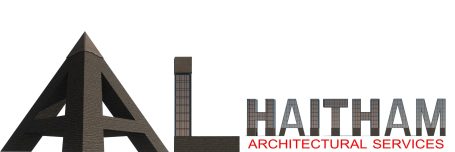Transforming Visions into Reality
Home extension types
Home extensions in the UK come in various forms, each with its own purpose and design considerations. Here are some common types of home extensions you might find in the UK:
It's important to note that the specific type of extension you can build may depend on local planning regulations, budget constraints, and the available space on your property. Always consult with a local architect, builder, or planning authority before undertaking any home extension project to ensure compliance with regulations and obtain the necessary permits.
Are you feeling cramped in your living space? Expanding your home doesn’t always mean moving to a larger property. With the right home extension types, you can transform your existing space into the sanctuary you've always envisioned. Whether you dream of a sun-drenched conservatory or a chic loft conversion, there are countless creative ways to stretch your square footage without sacrificing comfort. This article will explore seven innovative home extension options that not only enhance functionality but also elevate the aesthetic appeal of your home. Join us on this journey to discover how you can maximize your living space and create a home that perfectly reflects your lifestyle. Let’s dive in and unlock the potential of your property!
Single-Storey Rear Extension
This is one of the most popular types of home extensions in the UK. It involves extending the ground floor of a property towards the rear garden. Single-storey extensions can be used to create larger kitchen-dining areas, living rooms, or additional bedrooms.
Price from £749
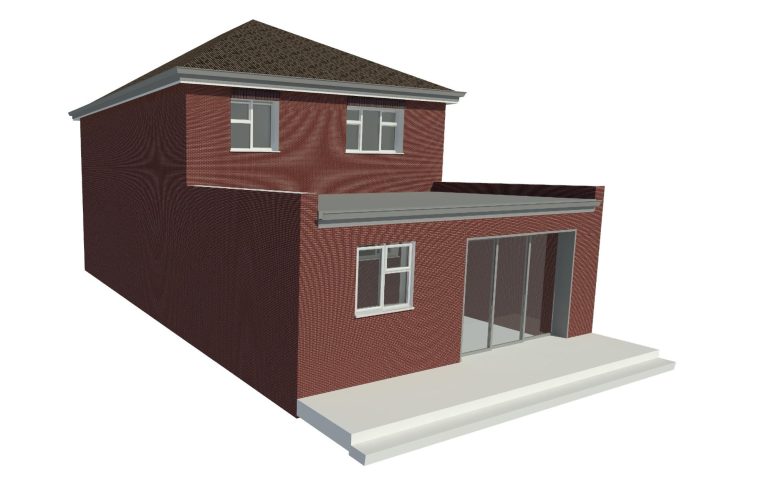
Double-Storey Rear Extension
Similar to a single-storey rear extension, a double-storey rear extension extends both the ground and first floors. This type of extension provides even more living space and can accommodate additional bedrooms, bathrooms, or a home office on the upper floor.
Price from £949
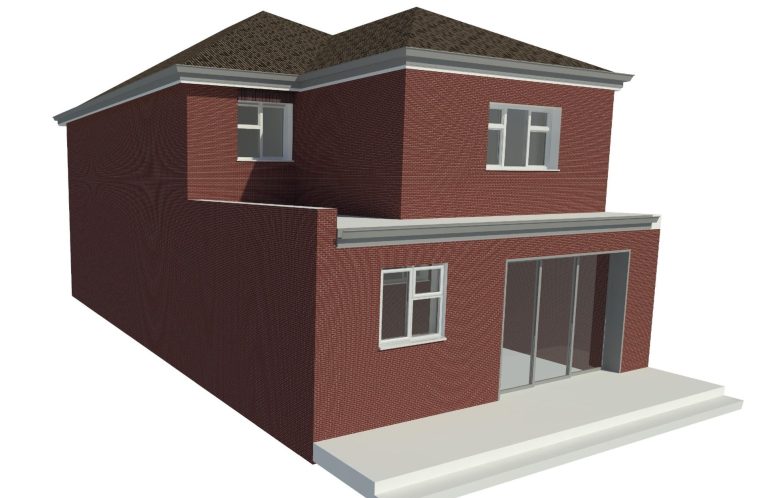
Side Extension
A side extension involves extending the side of a property to create additional living space. Side extensions are often used to expand the kitchen or create a new bedroom, utility room, or home office.
Price from £749

Wraparound Extension
This type of extension combines both a rear and side extension, creating additional living space on multiple sides of the property. It's a comprehensive way to maximize the available space.
Price from £949
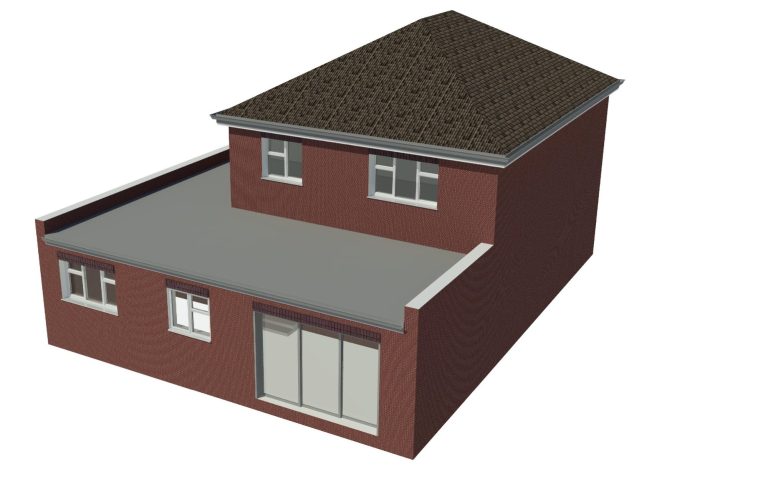
Loft Conversion and rear dormer
While not technically an extension, a loft conversion involves converting the attic or loft space into usable living space. This is a popular option for adding bedrooms, bathrooms, or a home office.
Price from £899

Front Porch Extension
A porch extension is a small, enclosed structure typically added to the front of the house. It can enhance the curb appeal of the property and provide shelter from the weather.
Price from £749

Basement Extension
In some cases, homeowners may choose to excavate and create a basement level beneath their property. This is a costly and complex extension option but can provide significant additional space for various uses.
Price from £1099
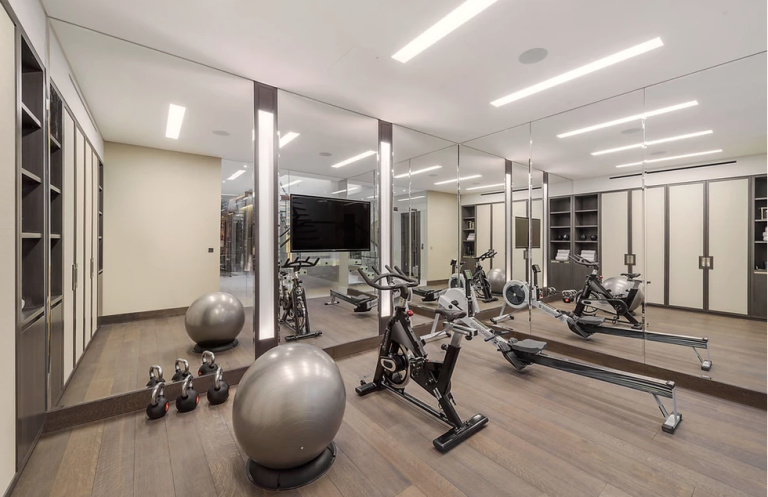
Garage Conversion
Converting an existing garage into living space is a cost-effective way to add extra rooms to your home. Common uses include creating a home gym, an office, or an additional bedroom.
Price from £749

Conservatory
These are typically glass or partially glazed structures added to the rear of the property, often used as sunrooms, dining areas, or for growing plants. They provide a bright and airy space that connects the indoors with the garden.
Price from £749

Garden Annex Extension
An annex extension is a self-contained living space added to the main house, often with its own entrance and amenities. It can be used for guests, as a rental unit, or as accommodation for a family member.
Price from £749

Other special extensions
There are other special applications for specific work, which are not necessary extensions but still need an application to get a permission like: Front garden alterations, Drop kerb, flat conversion, HMO, change of use, etc.
Please contact us and we will give you a free quote.
Ask for a quote

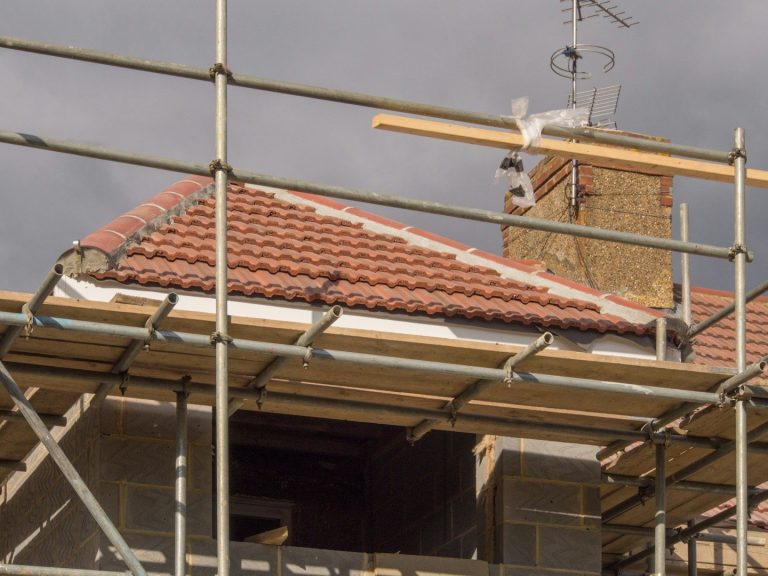
Unlocking Space: The True Cost of a Single Storey Extension
At Al-Haitham, we believe that expanding your home should be an exciting journey, offering you the chance to enhance your living space without the need to move. A single storey extension can transform your home, creating that extra room you desire while seamlessly blending into the existing architecture. However, understanding the costs involved is crucial for planning your dream extension. The cost of a single storey extension can vary based on numerous factors, including the size of the extension, design complexity, choice of materials, and local labor costs. Custom designs that reflect your personal style may require an investment upfront, but they pay off in long-term satisfaction and potential resale value. Our team at Al-Haitham specializes in crafting tailored solutions that cater to both your budget and vision. Are you ready to unlock your home's potential? With our expertise in architecture and custom home building, we can guide you through the process every step of the way. From initial design concepts to final touches, trust Al-Haitham to deliver exceptional results that exceed your expectations.
Unlocking Space: The Real Cost of a Single Storey Extension
At Al-Haitham, we understand that expanding your living space with a single storey extension is an exciting prospect. However, the question on everyone’s mind is, "How much will it really cost?" Several factors come into play when determining the cost of your extension. From the complexity of your design to the materials used, every choice impacts the final figure. We believe in transparency, providing our clients with detailed estimates that reflect their unique needs and vision. Investing in a single storey extension not only unlocks new possibilities within your home but can also significantly boost its value. Our expert architectural designers are here to guide you through every step of the process, ensuring that your dream extension becomes a reality without breaking the bank. Let’s explore how, with Al-Haitham, you can achieve that perfect balance between functionality and style!

Get accurate quote
WhatsApp: +44 7404086195
Email: contact@al-haitham.co.uk
We need your consent to load the translations
We use a third-party service to translate the website content that may collect data about your activity. Please review the details in the privacy policy and accept the service to view the translations.

