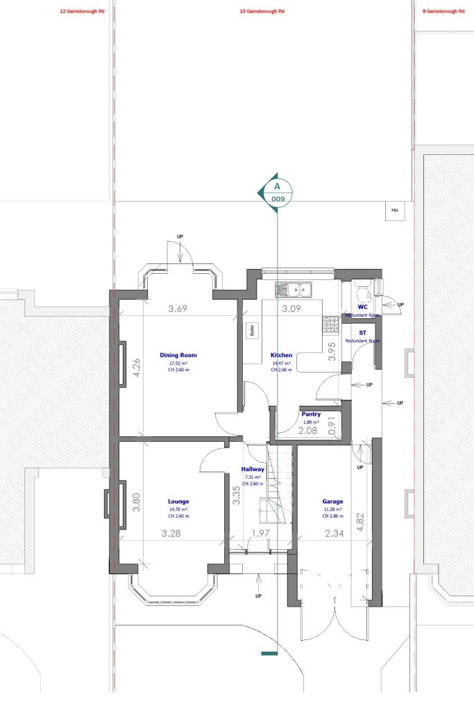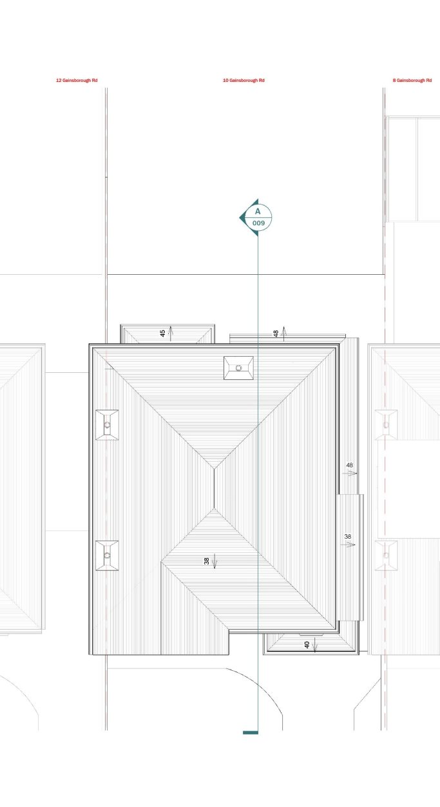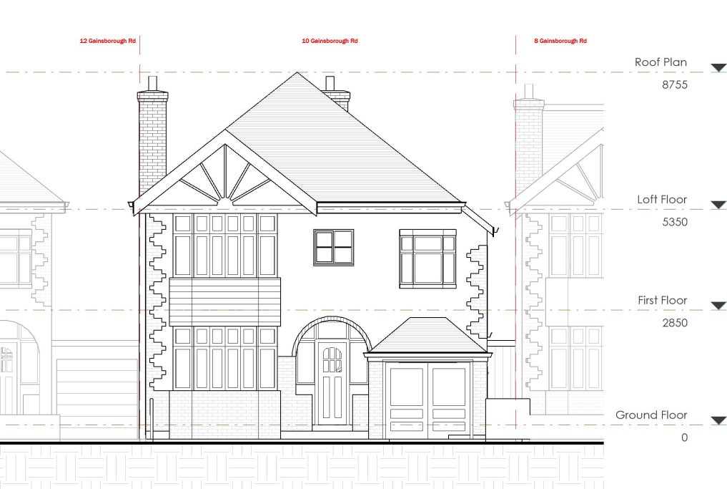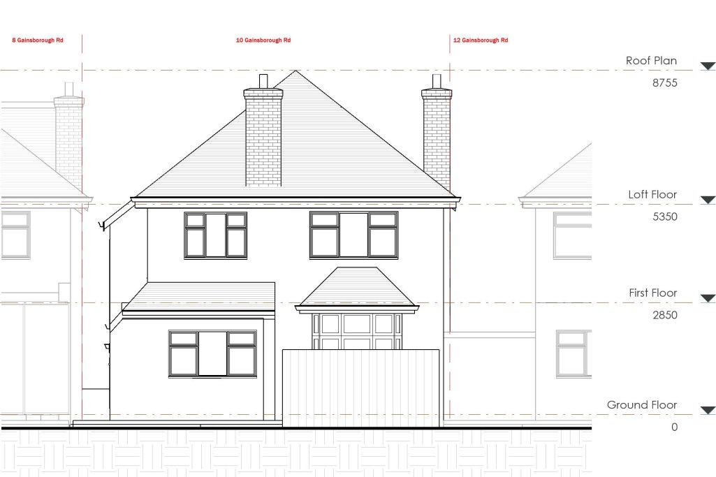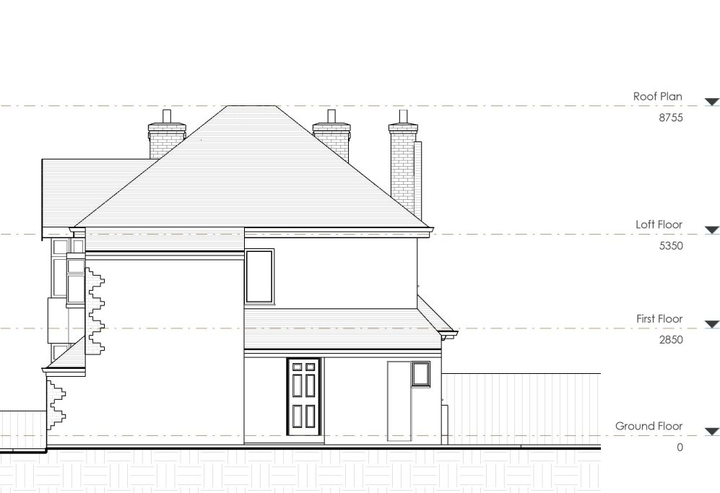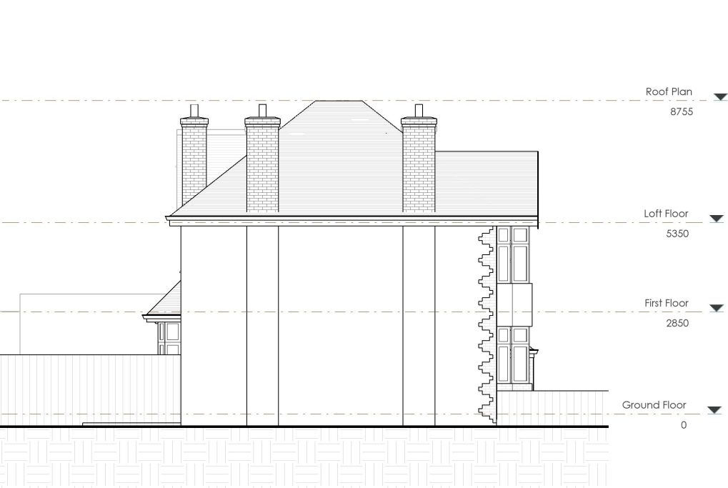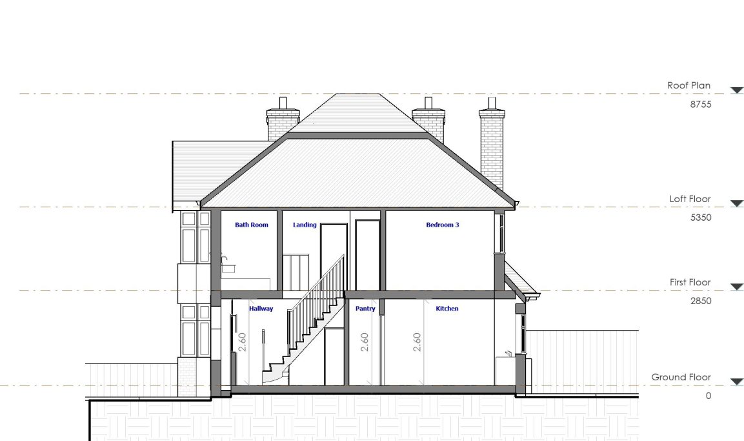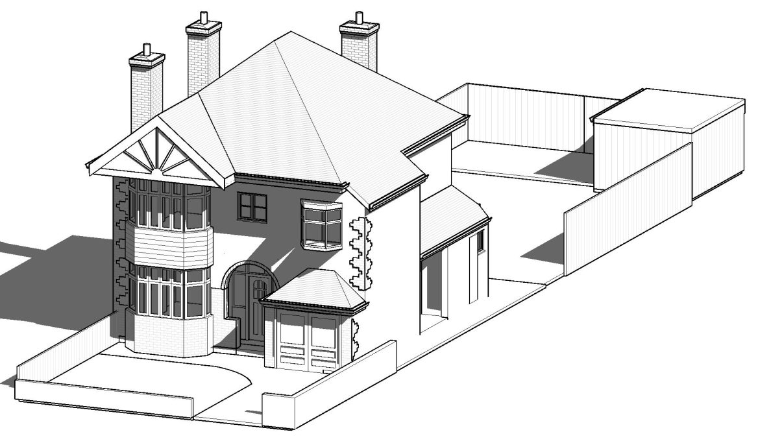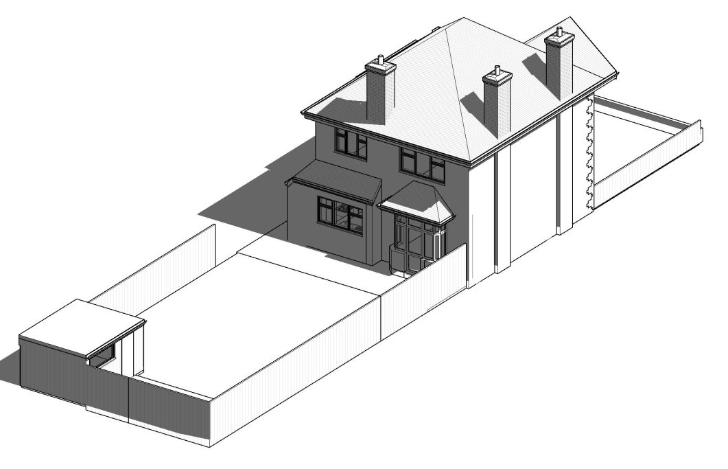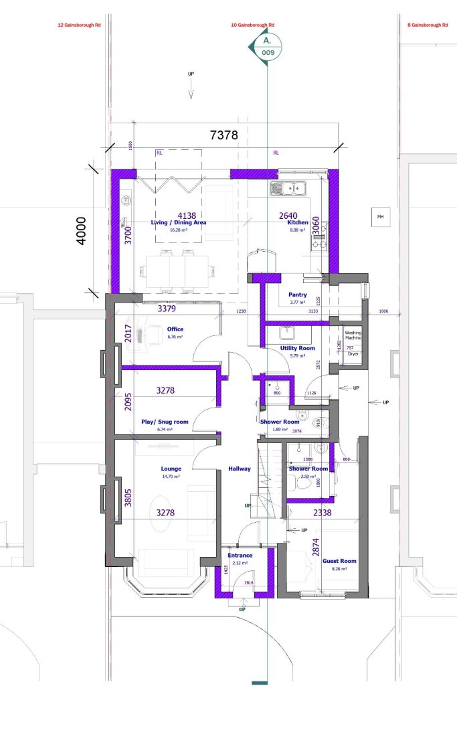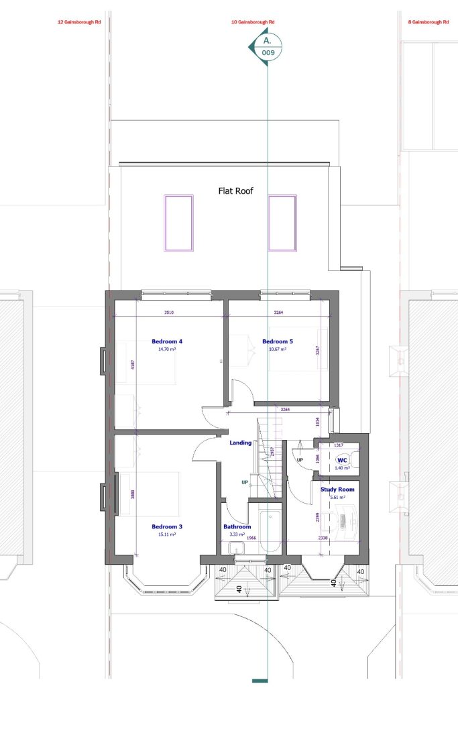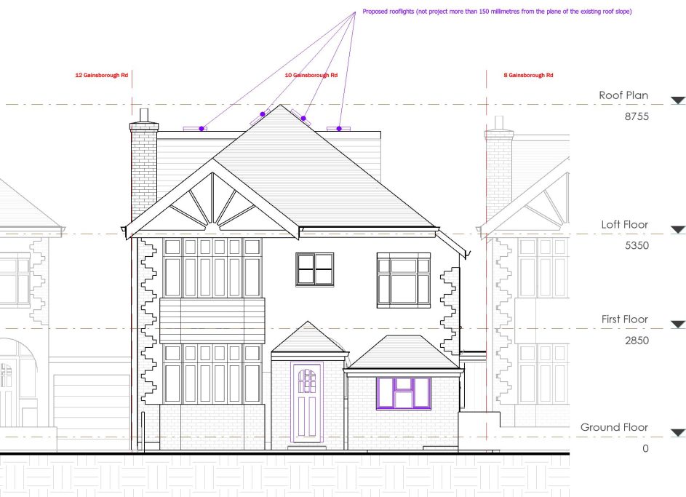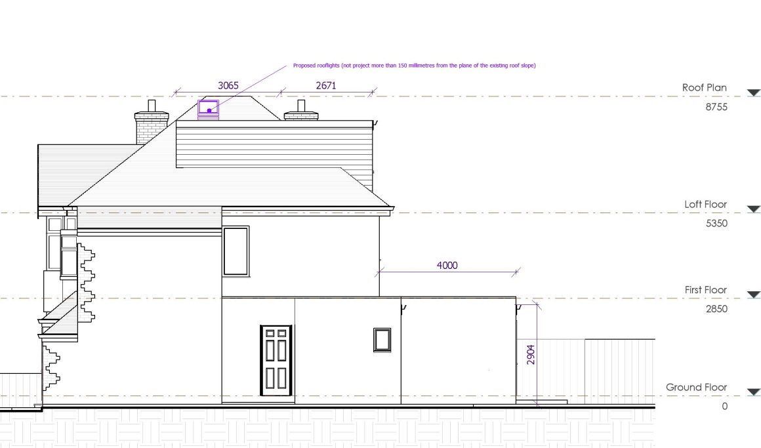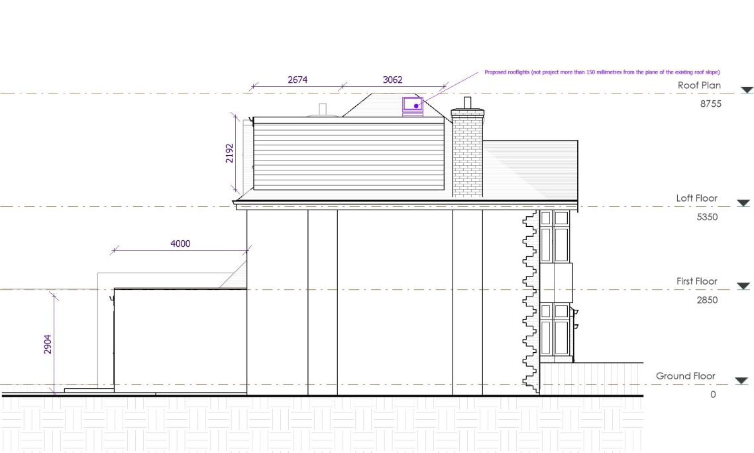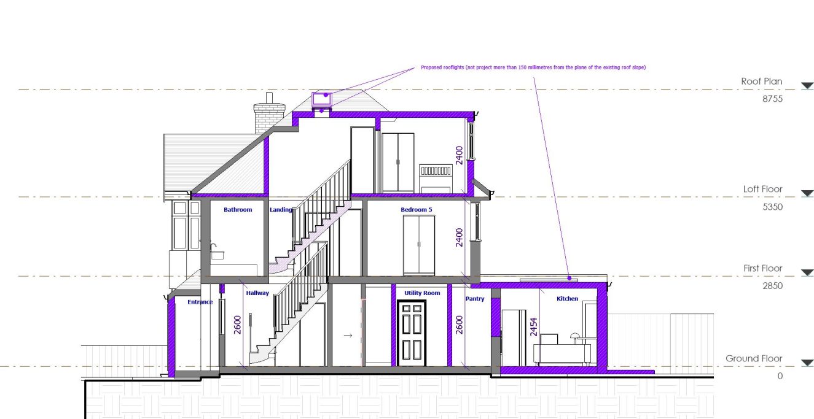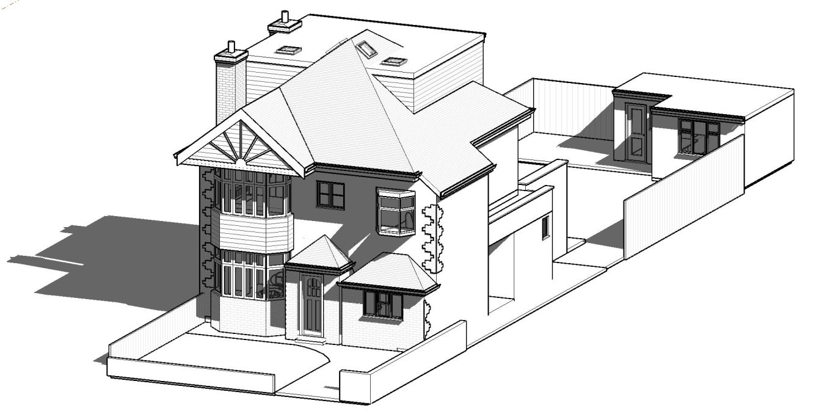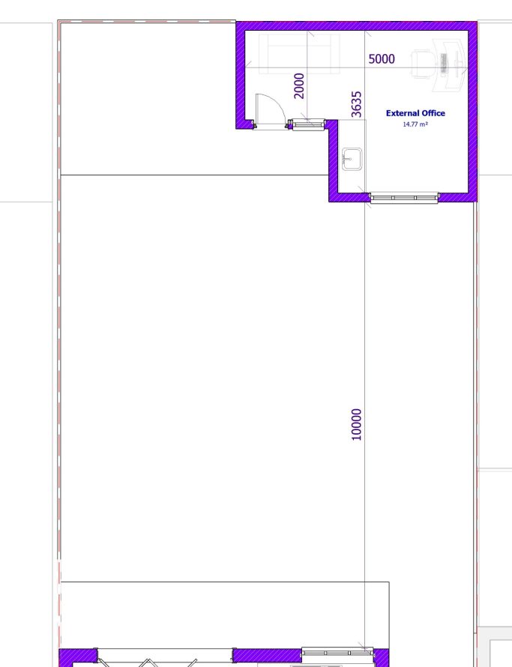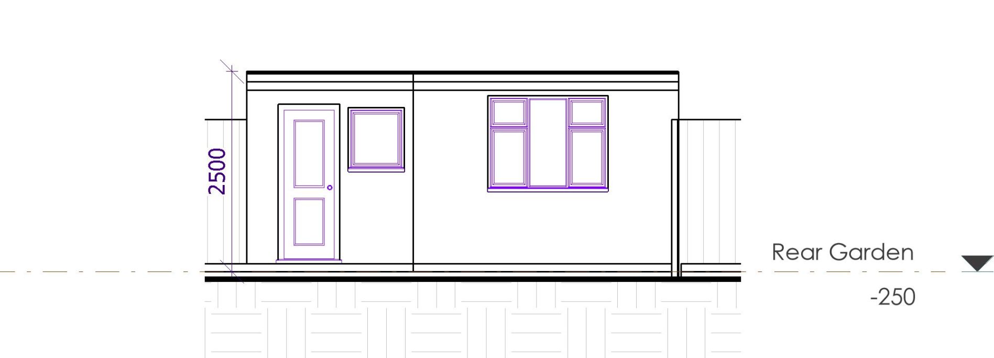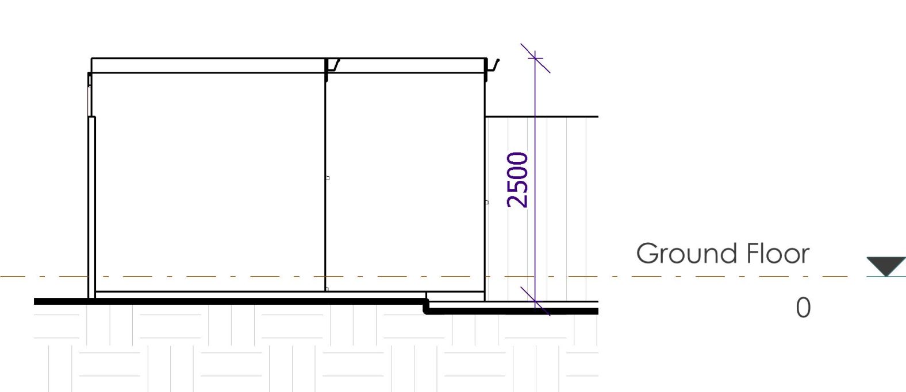Smart, Stylish & Spacious: A Total Home Upgrade with Loft, Rear & Garden Extensions
Luxury Family Living Reimagined: Full Home Renovation & Multi-Room Expansion
This proposal involves a full transformation of a traditional four-bedroom home in London, including a spacious rear extension, garage conversion, and loft development. The new design introduces a modern open-plan kitchen/living/dining area, additional guest rooms, home office spaces, and improved access to natural light through rooflights and large windows. A garden annex office and front porch complete the redevelopment, creating a functional, stylish, and future-ready family home.
- Rear extension.
- Garage conversion.
- Front porch.
- Loft conversion and rear dormer.
- Garden annex.
New Malden
Kingston upon Thames Council
- Pre-application advice
- Planning Permission
- Structural Drawings and Calculations
- Building Regulation Drawings
131.66 Square metre.
196.35 Square metre.
- This proposal outlines a comprehensive redevelopment of an existing four-bedroom home in London, designed to significantly enhance both functionality and modern family living. The ground floor features a full-width rear extension extending 4 metres, creating an expansive open-plan kitchen, living, and dining space.
- The design also incorporates a new pantry, utility room, internal office, snug, and a guest bedroom with access to a private en-suite. Large bi-fold doors lead onto a 1.5m deck and rear garden, while strategically placed rooflights and a three-panel kitchen window ensure excellent natural light and ventilation throughout the space.
- The existing garage will be converted into a habitable guest suite with its own shower room. A new front porch is also proposed, providing additional entrance space and improving the façade’s visual appeal. At loft level, the proposal includes a rear dormer to accommodate a generous master bedroom with a walk-in wardrobe and en-suite, along with an additional room. Four rooflights will bring natural light into the loft stairwell, walk-in closet, and en-suite bathroom.

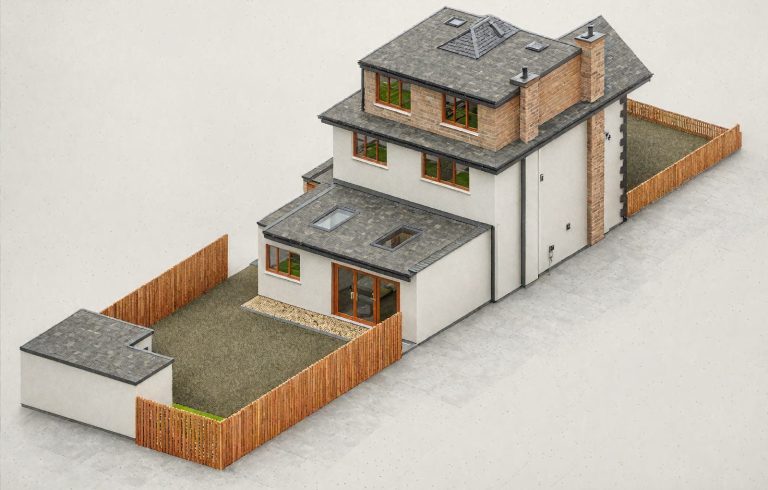
- Additionally, a bespoke garden annex is proposed at the rear of the garden, intended as a dedicated home office. Internal reconfiguration throughout the house further enhances the layout, ensuring seamless access to all new and existing spaces.
- This well-considered design balances practicality with comfort, adding substantial value and lifestyle flexibility to the property.
Existing drawings:
Proposed drawings:
Garden Annex:
Get in Touch with Al-Haitham
At Al-Haitham, we are dedicated to transforming your visions into reality as we specialise in architectural design and home building. Whether you are considering a home extension, a custom build, or simply need expert advice, we are here to assist you every step of the way. Get in touch with us to start planning your home extension or to discuss any architectural inquiries you may have. Our contact form is quick and straightforward, making it effortless for you to reach out for consultations, quotes, or to gather more information about our professional architectural services. We value open communication, so do not hesitate to connect with us. Our experienced team is eager to help turn your ideas into stunning architectural designs that meet your needs.

