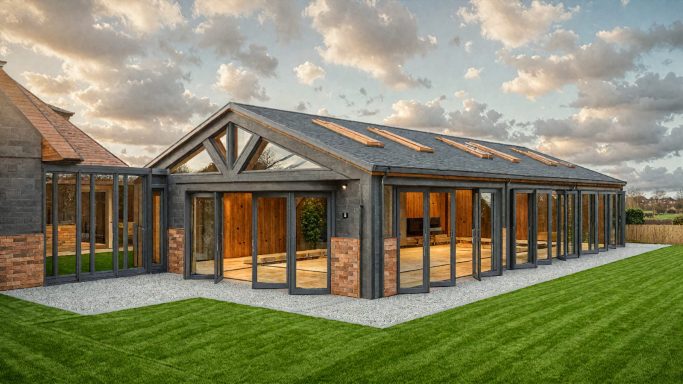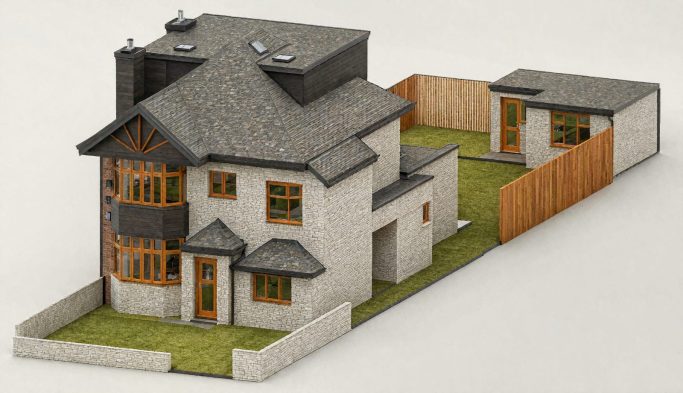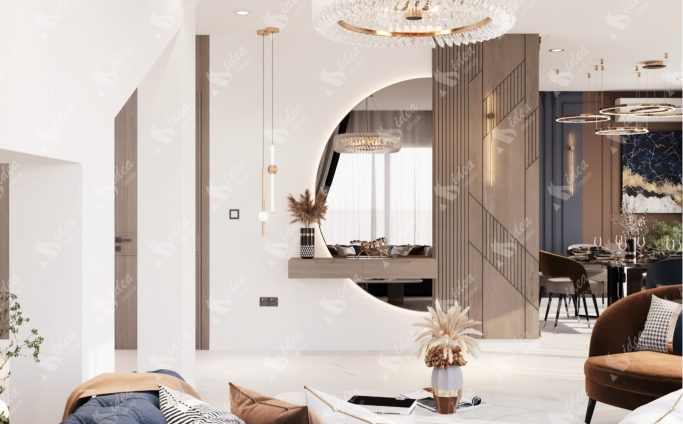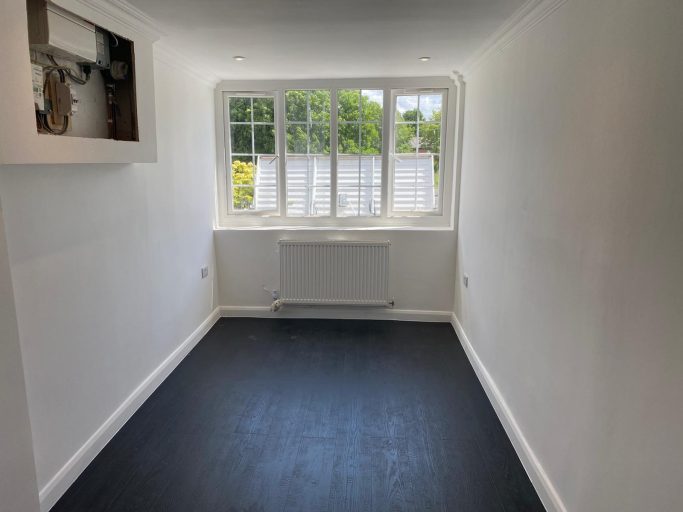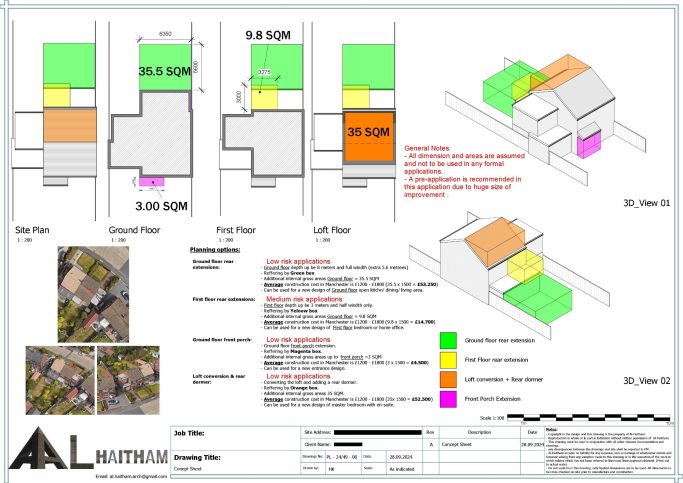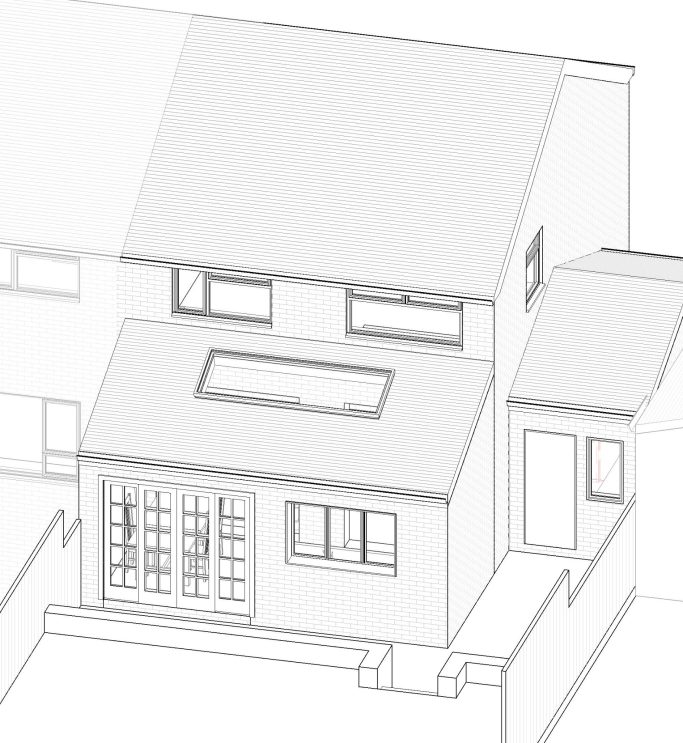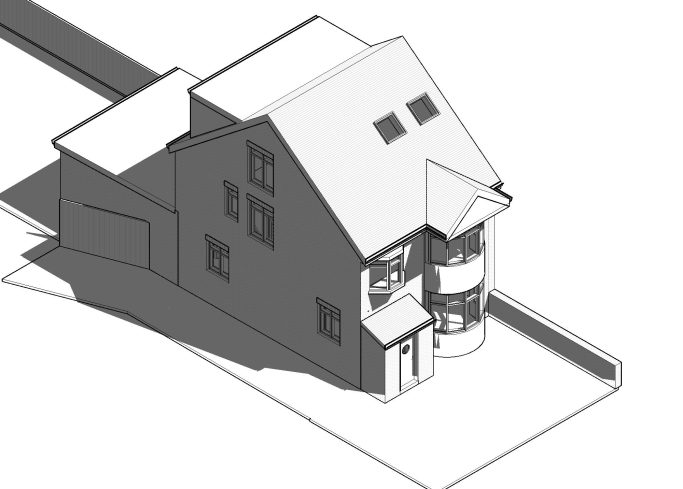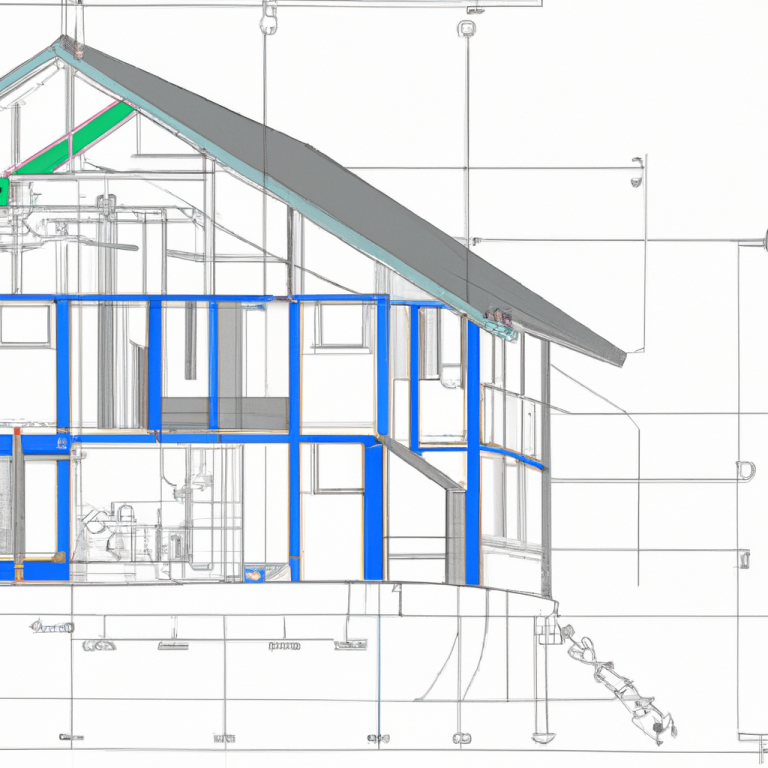
Structural calculations and drawings
Structural Drawings
These provide a detailed visual representation of how the extension will be constructed, focusing on structural integrity.
Foundation Plans:
- Specify the type, depth, and width of foundations based on the soil condition and the load from the extension.
Floor Layouts:
- Include details of floor construction, joist spacing, and materials, ensuring they can bear the intended loads.
Walls and Columns:
- Indicate whether walls are load-bearing and include construction details (e.g., cavity walls, brickwork, or blockwork), along with any steel or concrete reinforcements.
Beams and Lintels:
- Show the location, size, and material specifications of beams and lintels required to support loads above openings like windows and doors.
Roof Design:
- Outline the type of roof (e.g., pitched or flat), its structure (rafters, trusses, or joists), and material specifications to ensure stability and compliance with wind and snow loads.
Connection Points:
- Detail how the new extension will integrate structurally with the existing building, including load transfer mechanisms.
Drainage and Groundworks:
- Include plans for any new drainage systems or adjustments to existing ones to accommodate the extension.


Structural Calculations
These are numerical analyses prepared by a structural engineer to verify that the extension will be safe and structurally sound.
Load Analysis:
- Calculate dead loads (weight of building materials) and live loads (occupants, furniture, snow, wind).
Beam and Column Calculations:
- Determine the strength, size, and material specifications for beams and columns to handle the applied loads without failure or excessive deflection.
Foundation Design:
- Calculate the size and depth of foundations based on soil bearing capacity, ensuring they can support the total load.
Deflection and Stress Limits:
- Verify that structural elements like beams, joists, and columns will not deflect or stress beyond acceptable limits, ensuring durability and safety.
Stability Checks:
- Assess the overall stability of the structure, ensuring it resists lateral forces like wind or seismic activity.
Material Specifications:
- Specify the grade and type of materials, such as steel reinforcement, concrete mix, or timber grade, to meet the required standards.

Dedicated to Your Architectural Needs
Innovative Solutions for Every Vision
At Al-Haitham, we understand that architecture is not just about buildings; it's about creating spaces that resonate with your lifestyle and aspirations. Based in London, UK, our team of talented architects and designers is dedicated to delivering efficient and creative solutions tailored to your unique needs. Whether you're looking to build your dream home, renovate an existing space, or require bespoke architectural services, we provide a comprehensive approach that combines functionality with aesthetic appeal. Our passion for architecture drives us to explore innovative concepts that elevate each project, ensuring that your vision is realized with precision and care.

