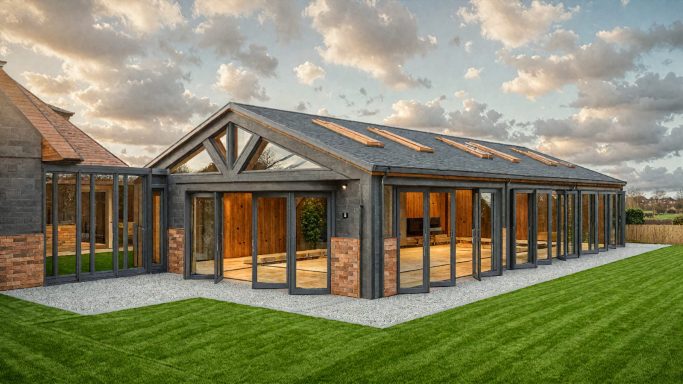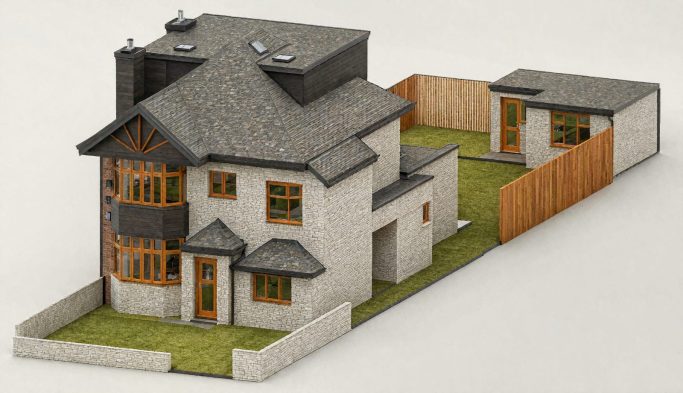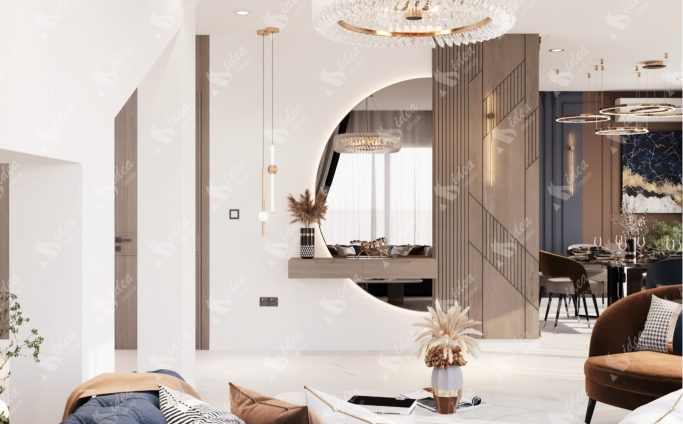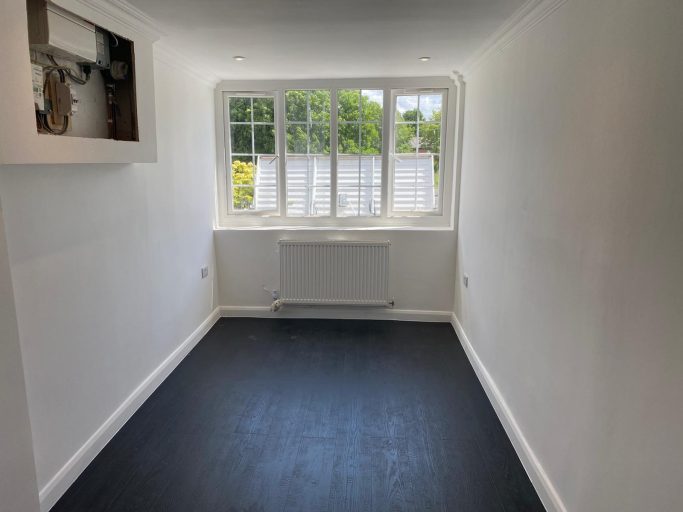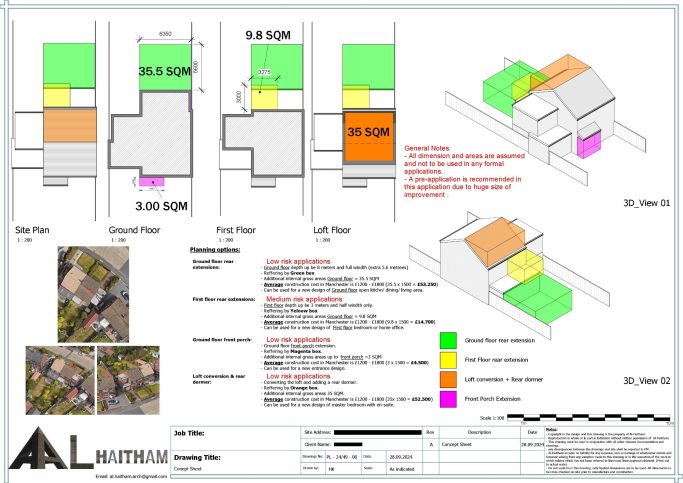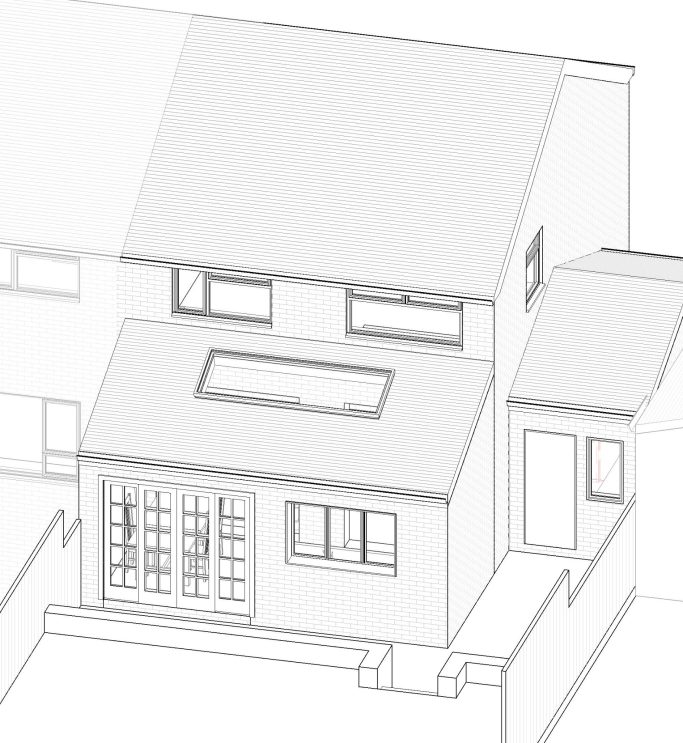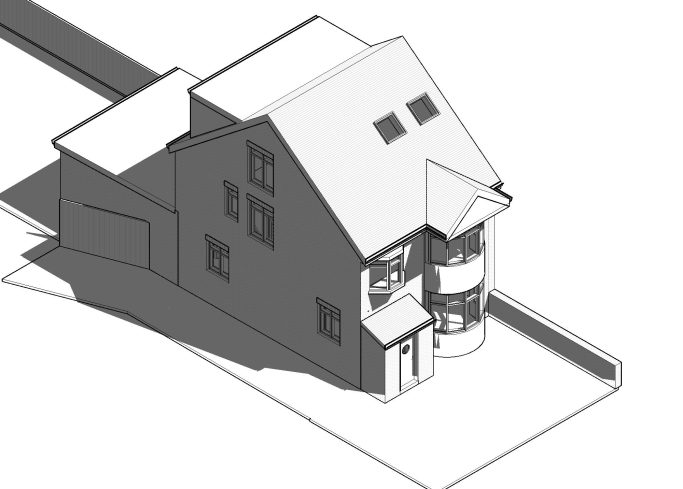Building regulation drawings
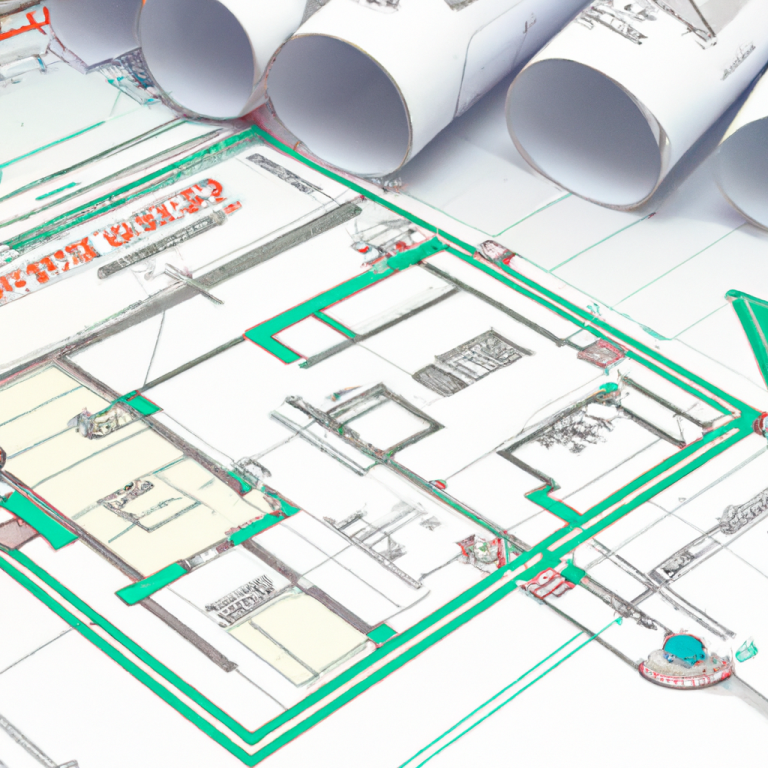
1. Site and Location Plans
- Site Plan: Shows the entire property, including boundaries, neighboring buildings, and any relevant features like trees or drainage systems.
- Location Plan: Indicates the property’s position relative to the surrounding area, often at a scale of 1:1250.
2. Floor Plans
- Detailed layouts of existing and proposed floors, drawn to scale (e.g., 1:50 or 1:100).
- Show the arrangement of rooms, walls, windows, and doors.
- Highlight any structural changes, such as removing or adding walls.
3. Elevation Drawings
- Existing and Proposed Elevations: Show how the building will look from the outside, including materials, finishes, and roofline changes.
- Indicate how the extension integrates visually and structurally with the existing building.
4. Sectional Drawings
- Cross-sections through the building, showing:
- Construction details of walls, floors, and roofs.
- Floor-to-ceiling heights and relationships between levels.
- Insulation layers, damp-proof membranes, and other elements for compliance.
5. Construction Details
- Foundations: Depth and type of foundations to suit ground conditions and loads.
- Walls: Specify materials, thickness, insulation, and damp-proofing.
- Roof: Details of roof structure, including pitch, joists, rafters, and insulation.
- Floors: Ground and upper floor construction, showing materials and finishes.
6. Building Services
- Drainage Plans: Show how rainwater and waste will be managed, including connections to existing systems.
- Ventilation: Details of ventilation systems for habitable rooms, bathrooms, and kitchens.
- Heating and Plumbing: Placement of boilers, radiators, and hot water systems.
- Electrical Plans: Location of sockets, lighting, and compliance with safety standards.
7. Energy Efficiency and Insulation
- U-values: Demonstrate that walls, roofs, floors, and windows meet thermal performance standards.
- Energy Performance Features: Highlight features like double glazing, renewable energy systems, or improved insulation.
8. Fire Safety Measures
- Escape Routes: Show compliance with fire safety regulations, such as escape windows or protected stairways.
- Fireproofing: Specify fire-resistant materials and installations.
9. Accessibility
- Ensure the extension meets standards for accessibility, including level access, door widths, and facilities where applicable.
10. Structural Details
- Integration of structural elements like beams, lintels, or load-bearing walls, often supported by structural engineer calculations.
Approval Process
- These drawings, along with supporting documents (e.g., structural calculations, energy assessments), are submitted for review by building control authorities or private inspectors.
- Upon approval, they serve as a guide for builders during construction and are inspected periodically to ensure compliance.
Building regulation drawings are essential for ensuring the extension is safe, functional, and adheres to all legal standards, while providing a clear roadmap for both approval and construction.



Dedicated to Your Architectural Needs
Innovative Solutions for Every Vision
At Al-Haitham, we understand that architecture is not just about buildings; it's about creating spaces that resonate with your lifestyle and aspirations. Based in London, UK, our team of talented architects and designers is dedicated to delivering efficient and creative solutions tailored to your unique needs. Whether you're looking to build your dream home, renovate an existing space, or require bespoke architectural services, we provide a comprehensive approach that combines functionality with aesthetic appeal. Our passion for architecture drives us to explore innovative concepts that elevate each project, ensuring that your vision is realized with precision and care.

