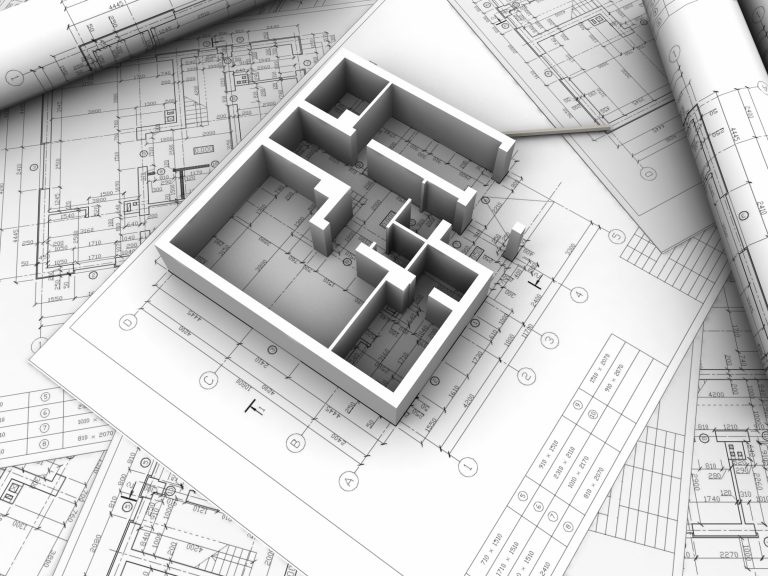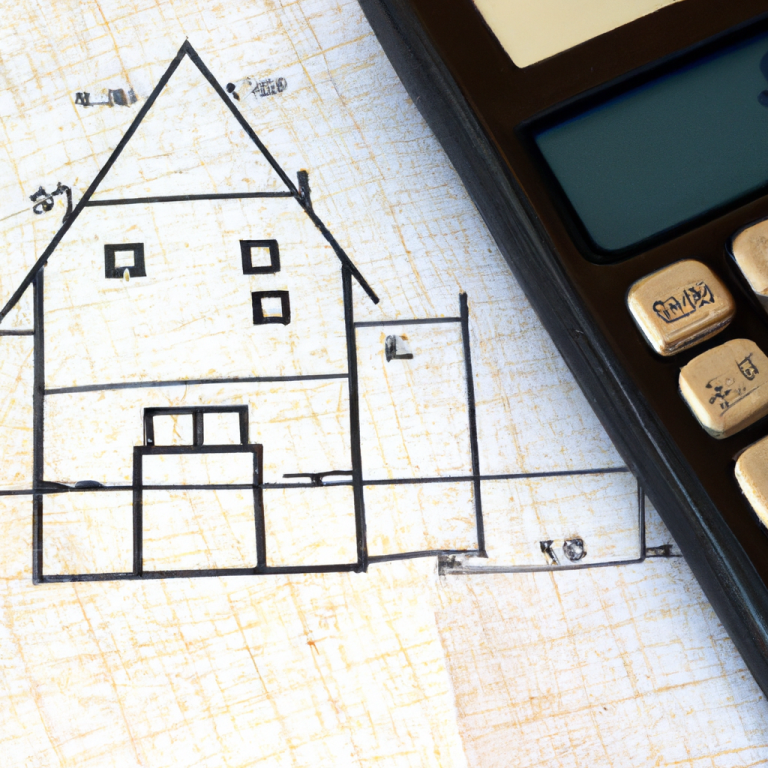Single-Storey Extension price list
for rear, side, garage conversion, front porch, Wraparound or kitchen extensions
Price from
£800
Planning permission

- Prepare full set of existing and proposed drawings as per the council requirements.
- Filling and preparing all standard documents requested for the application submission.
- Submit the application and follow up with the council and planning officer for any further comments or requirements.
Price from
Ask for a quote
Structural calculations and drawings

- Drawings include details of foundations, beams, walls, roof structures, and integration with the existing building.
- Calculations assess loads, foundation design, beam and column strength, stability, and material suitability.
- These documents must comply with UK Building Regulations.
- A structural engineer typically prepares these to ensure accurate, approved, and safe construction.
Price from
£600
Building regulation drawings

- Building regulation drawings are detailed plans submitted to UK building control to ensure compliance with safety, energy efficiency, and other statutory requirements.
- They include site and floor plans, elevations, sectional drawings, and construction details for foundations, walls, roofs, and floors. Plans for drainage, ventilation, heating, and electrical layouts.
- Structural details like beams and load-bearing walls are also required.
- Energy efficiency and fire safety measures, such as insulation and escape routes, must be clearly shown.
- These drawings, along with structural calculations, are reviewed by building control or inspectors to approve the project for compliance.
Price from
£400
Site Survey

- Good understanding of the existing property.
- Existing survey of the property reviewing what we see on site.
- Full measured survey and draft the existing layout.
- Includes site survey, taking measurements and pictures of the existing house.
