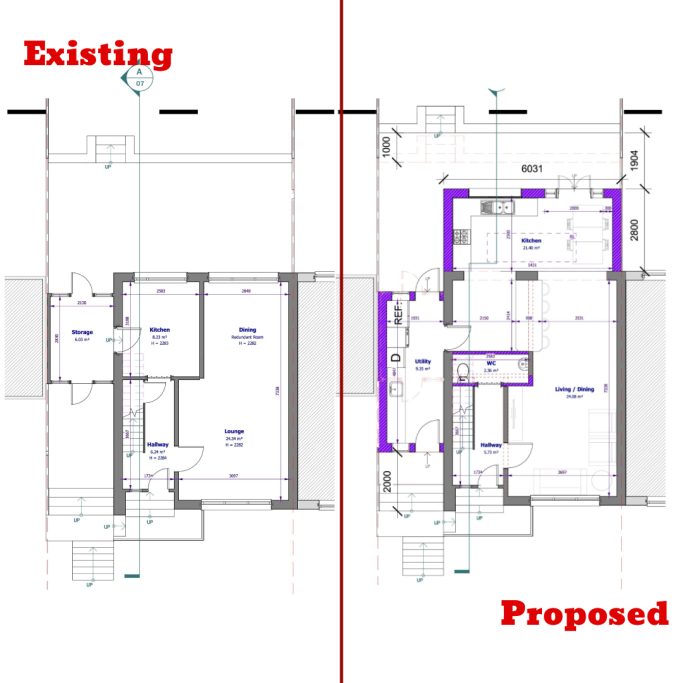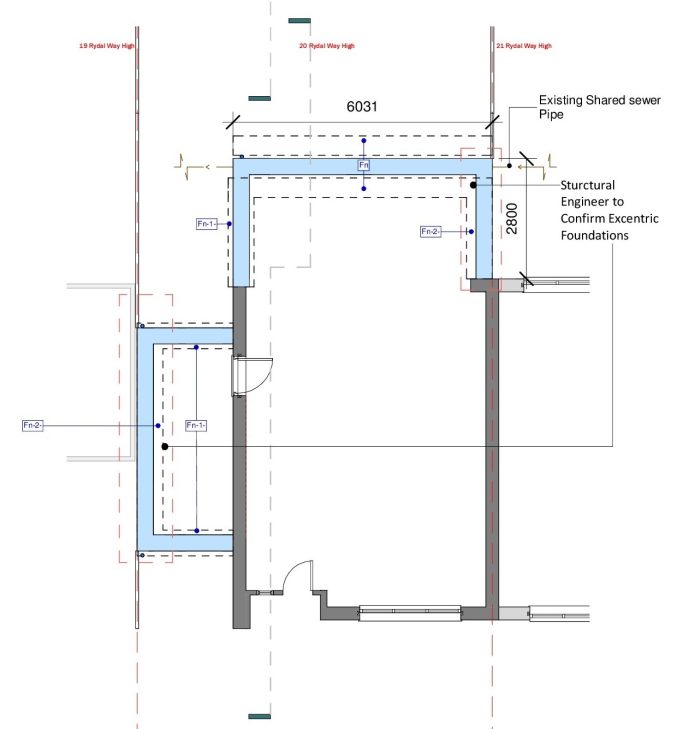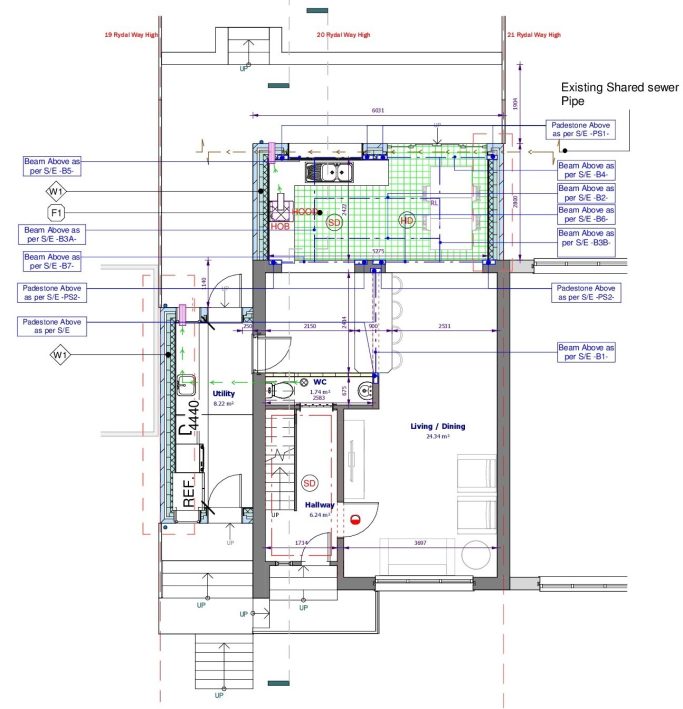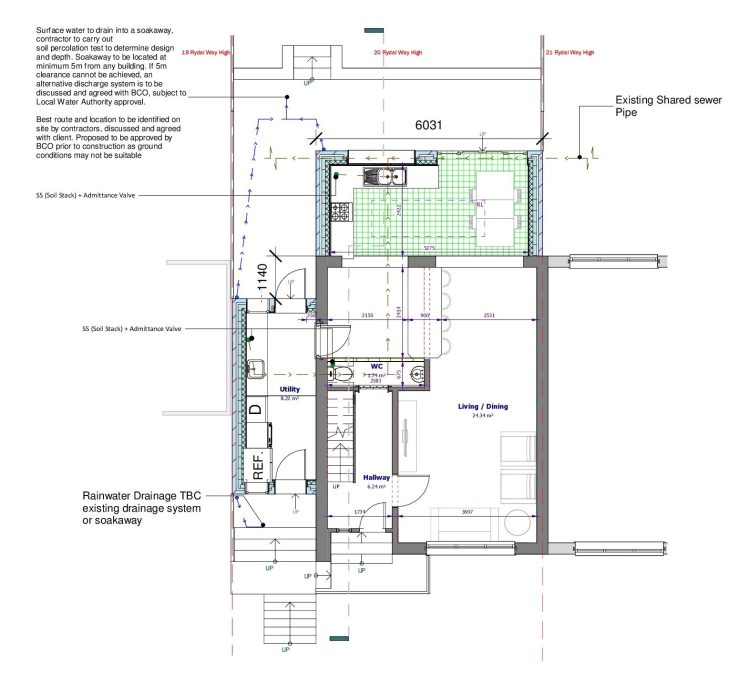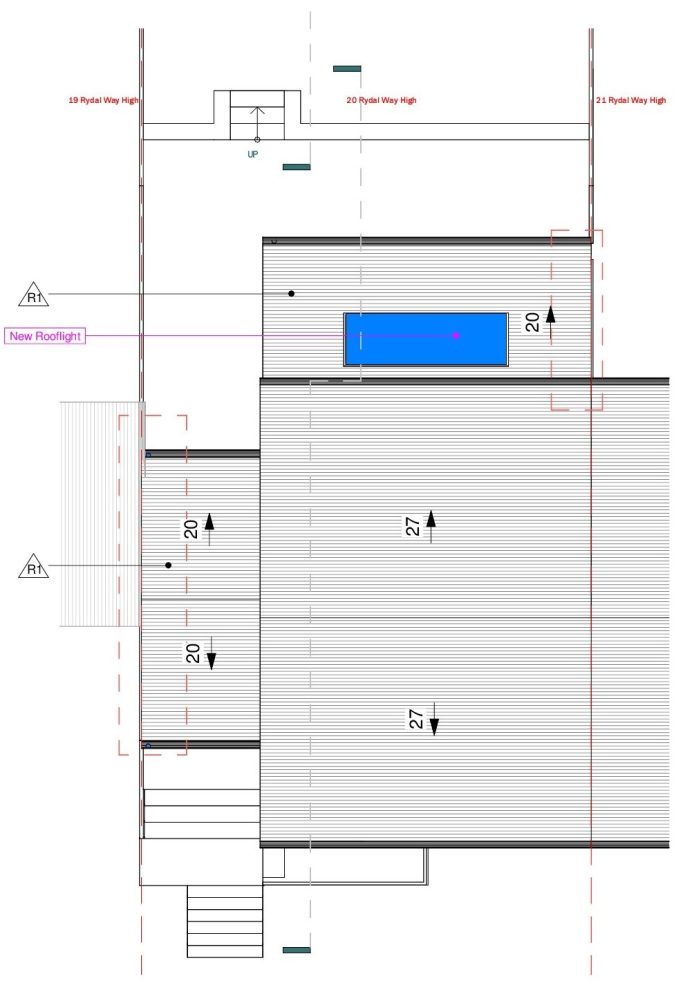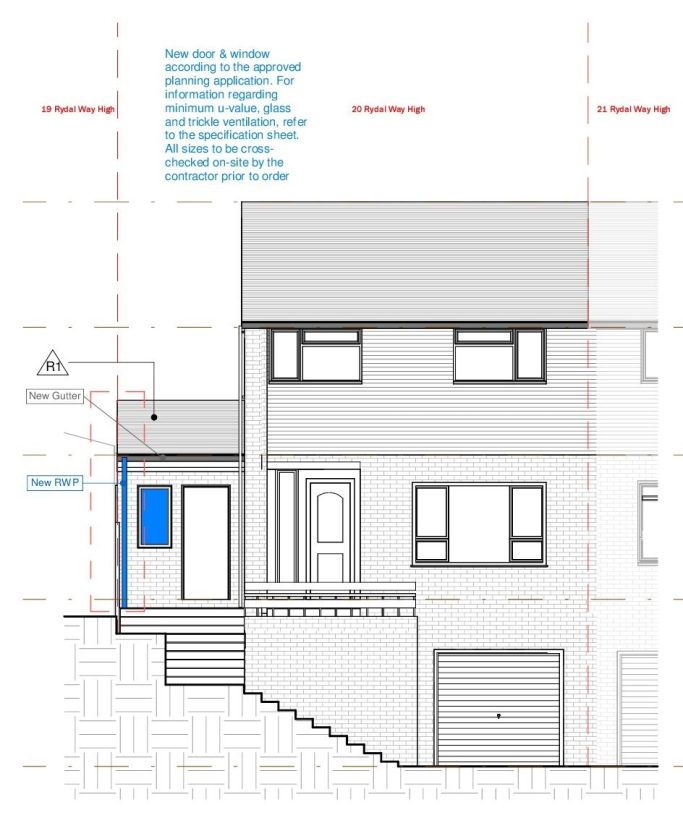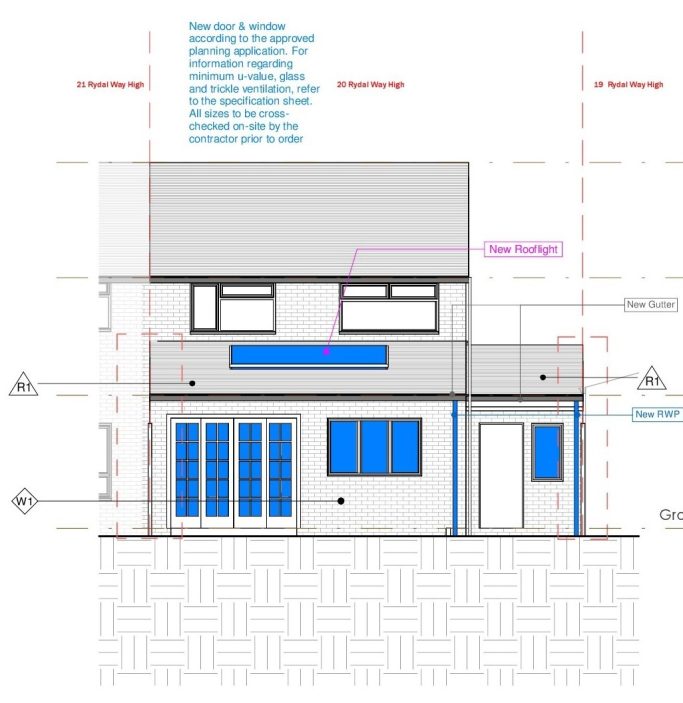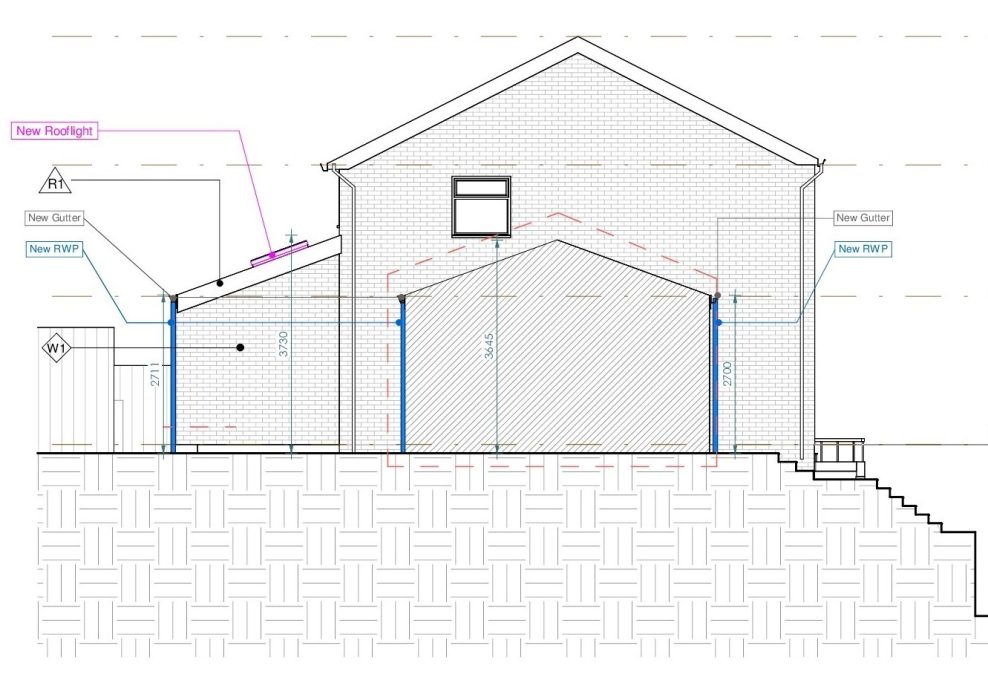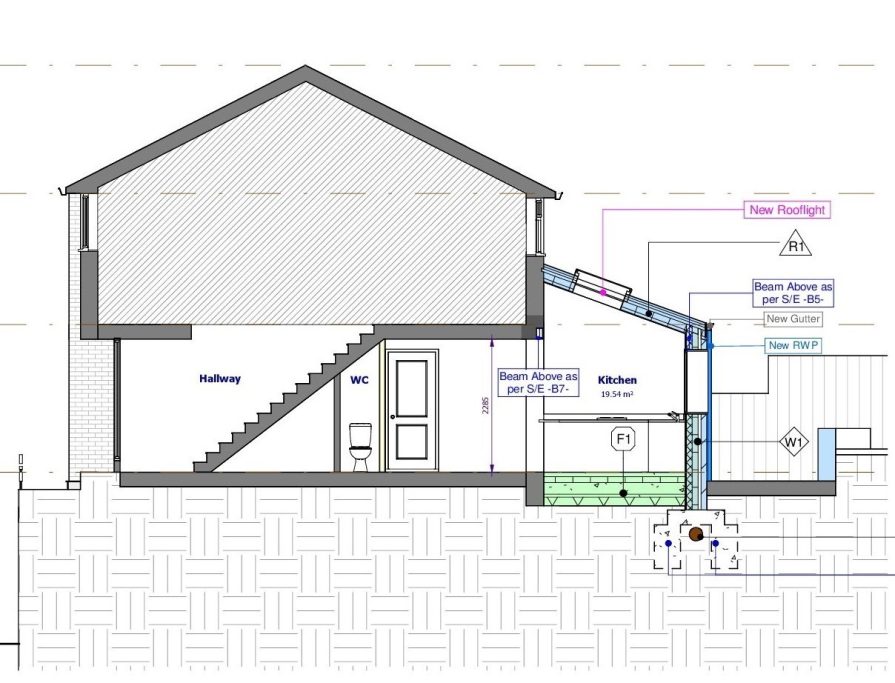Completed Home Transformation in High Wycombe:
A Stunning Revamp of Space and Light!
This charming 3-bedroom semi-detached house in High Wycombe has undergone a breath taking transformation, blending modern design with functional improvements to create a truly beautiful living space.
- single storey rear extension
- single storey side extension
High Wycombe, Buckinghamshire.
Buckinghamshire Council.
- Planning Permission
- Structural Drawings and Calculations
- Building Regulation Drawings
82 Square metre.
108 Square metre.
- The project included a single-storey rear and side extension, which has completely redefined the flow and feel of the home. The rear garden was thoughtfully altered by pushing back the retaining wall, creating a spacious outdoor area that now seamlessly connects with the new rear extension.
- The standout feature of this transformation is the 3-meter rear extension, which is bathed in natural light thanks to a large rooflight. The French doors open directly into the garden, creating a seamless indoor-outdoor connection, perfect for enjoying the natural surroundings.
- Internally, the ground floor has been completely reconfigured into a spacious open-plan kitchen, dining, and living area. The L-shaped kitchen is designed for both style and functionality, featuring a sleek worktop and a breakfast bar. A three-panel rear window offers stunning views of the garden, while side access to the utility room adds convenience for everyday tasks.
- The project also included the addition of a guest WC, cleverly integrated into the design to provide extra comfort for visitors. The side extension now serves as a well-equipped utility room, complete with a washing machine, tumble dryer, sink, and ample storage space. With multiple access points to the utility room – from the front, side, and rear garden – it is both practical and versatile.
- Throughout the project, careful attention was given to the structural details, with comprehensive calculations and drawings to ensure the integrity of the foundations, beams, lintels, floors, and roof. In addition, detailed building regulation drawings were prepared, covering drainage, fire strategy, ventilation, windows, rooflights, and more, ensuring the home is both safe and efficient.
- This home has been transformed into a light-filled, functional space that offers both comfort and practicality, making it the perfect place to live and entertain
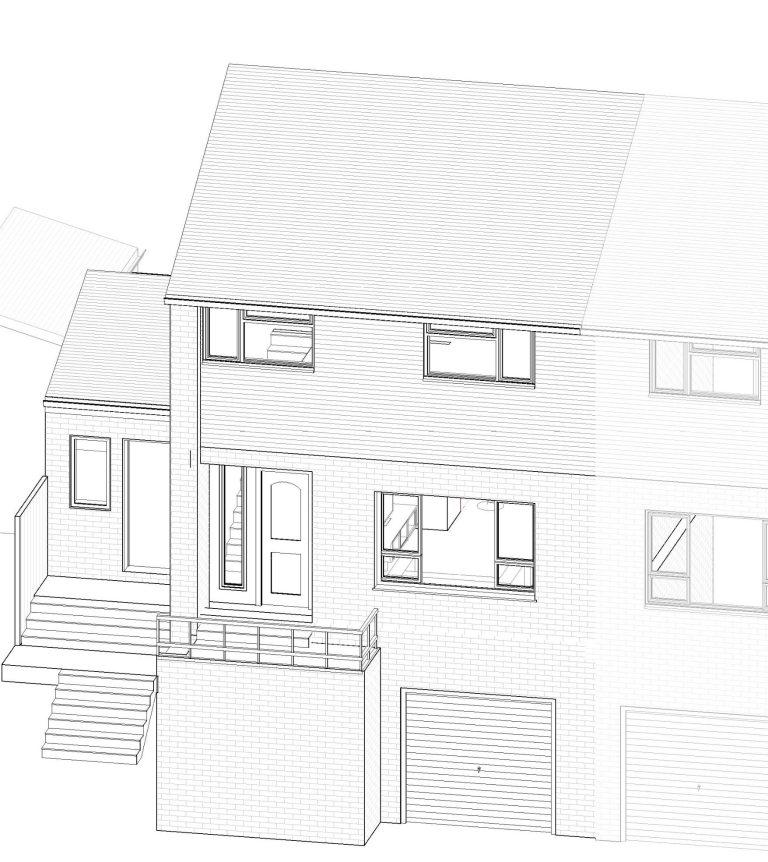
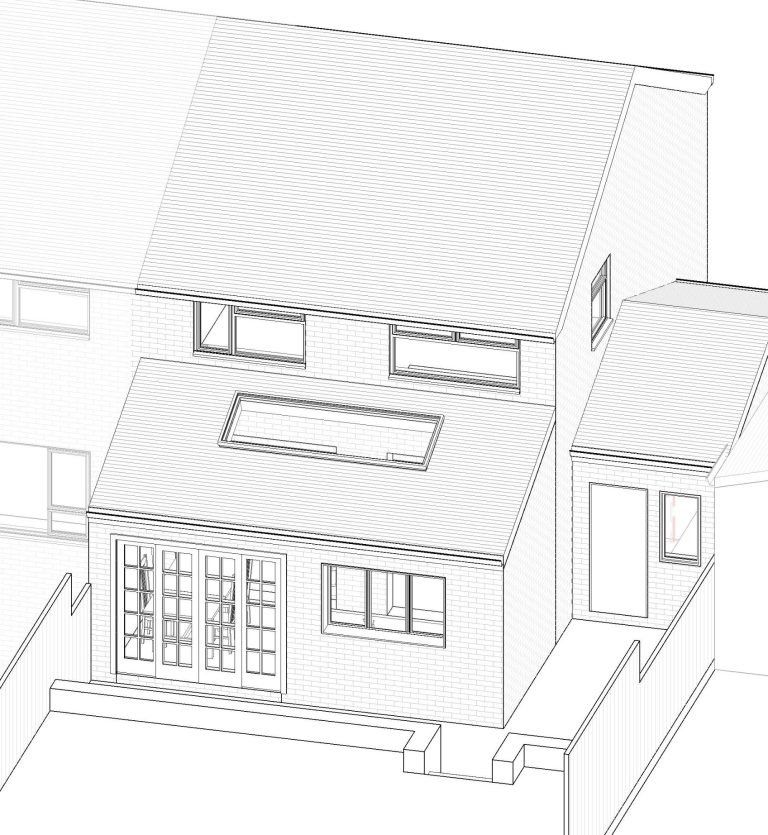
Get in Touch with Al-Haitham
At Al-Haitham, we are dedicated to transforming your visions into reality as we specialise in architectural design and home building. Whether you are considering a home extension, a custom build, or simply need expert advice, we are here to assist you every step of the way. Get in touch with us to start planning your home extension or to discuss any architectural inquiries you may have. Our contact form is quick and straightforward, making it effortless for you to reach out for consultations, quotes, or to gather more information about our professional architectural services. We value open communication, so do not hesitate to connect with us. Our experienced team is eager to help turn your ideas into stunning architectural designs that meet your needs.

