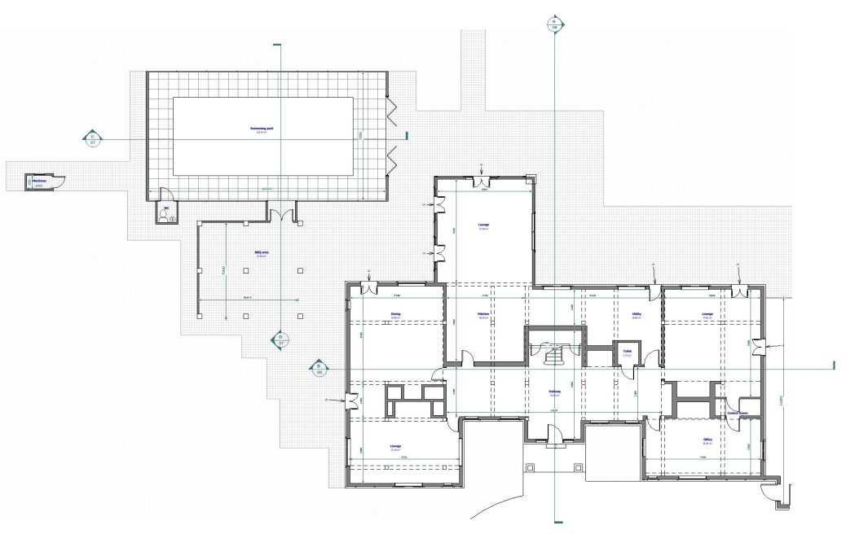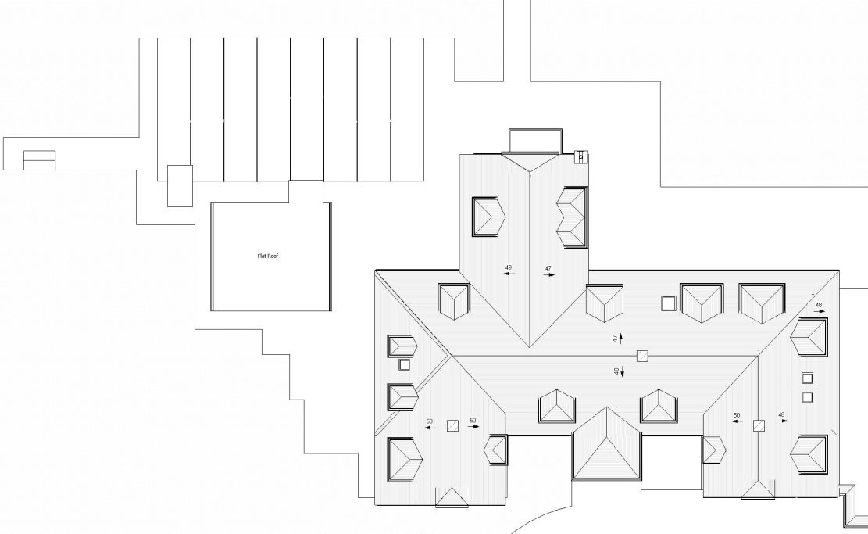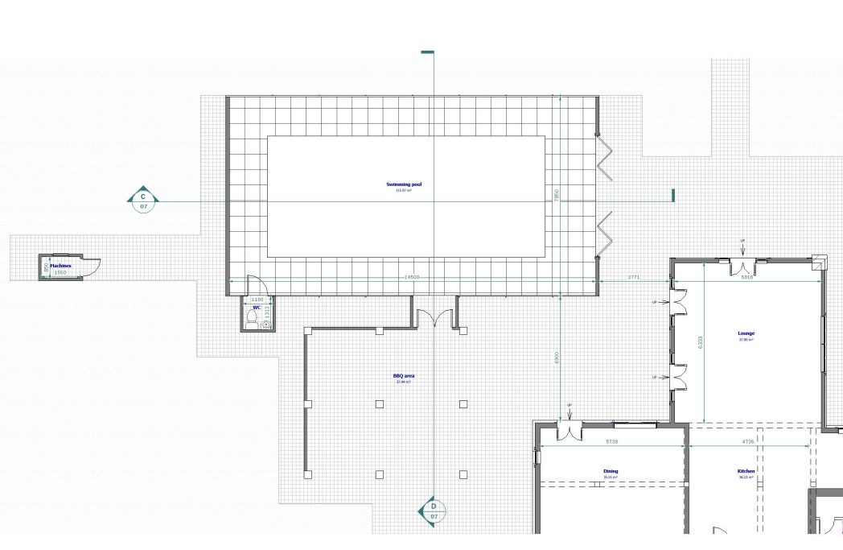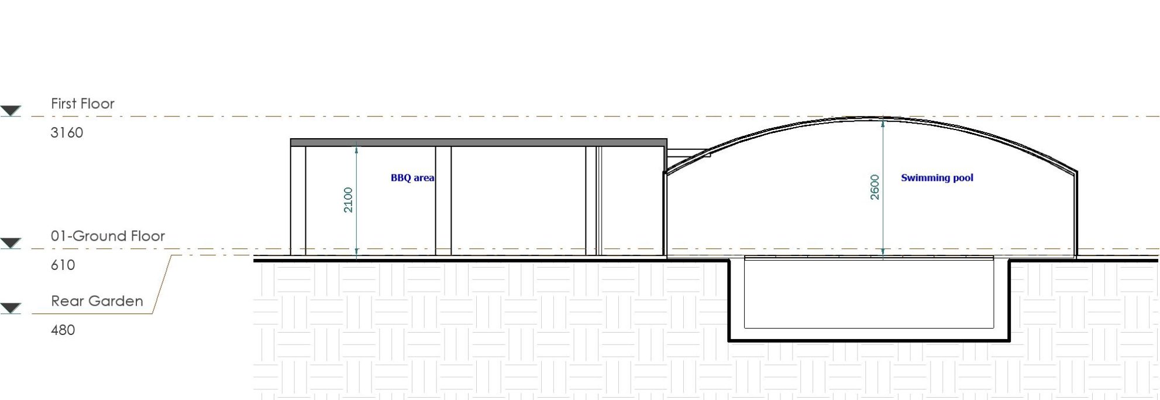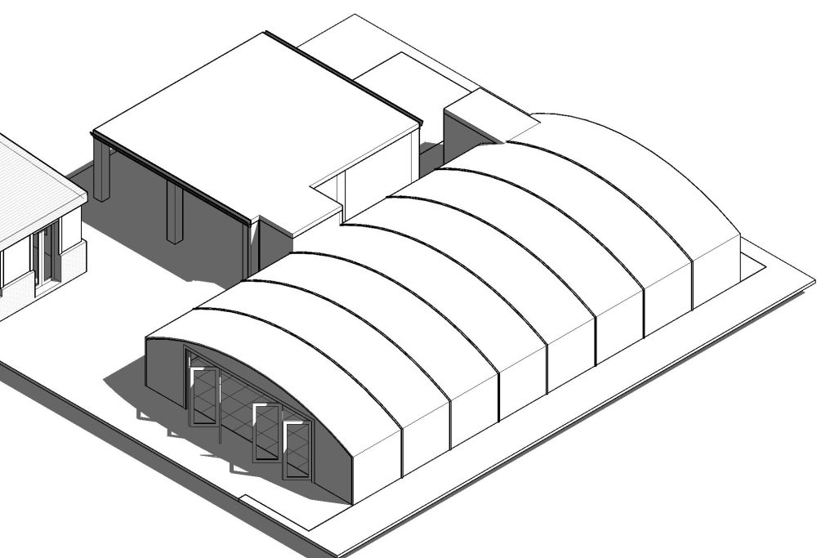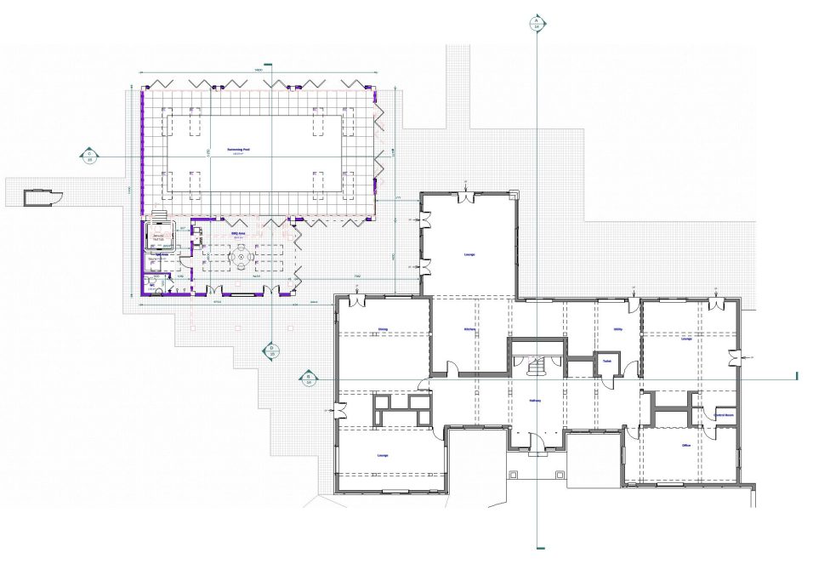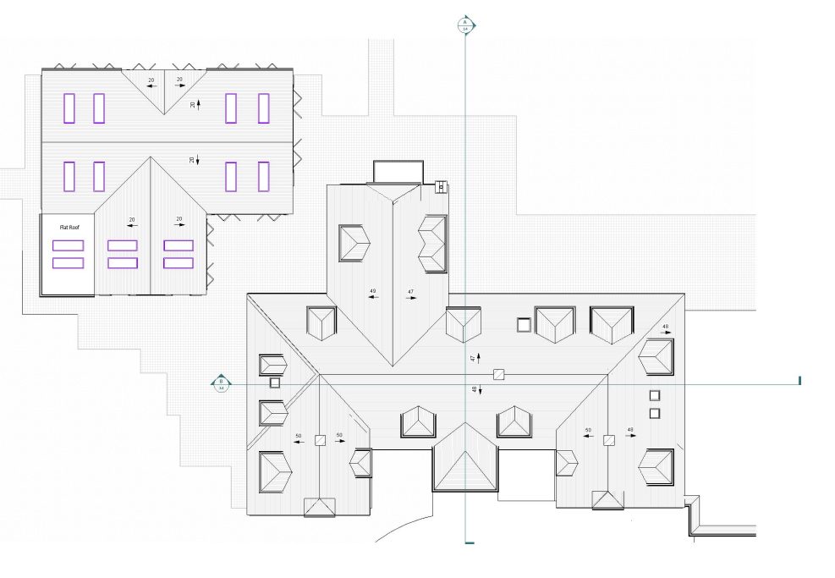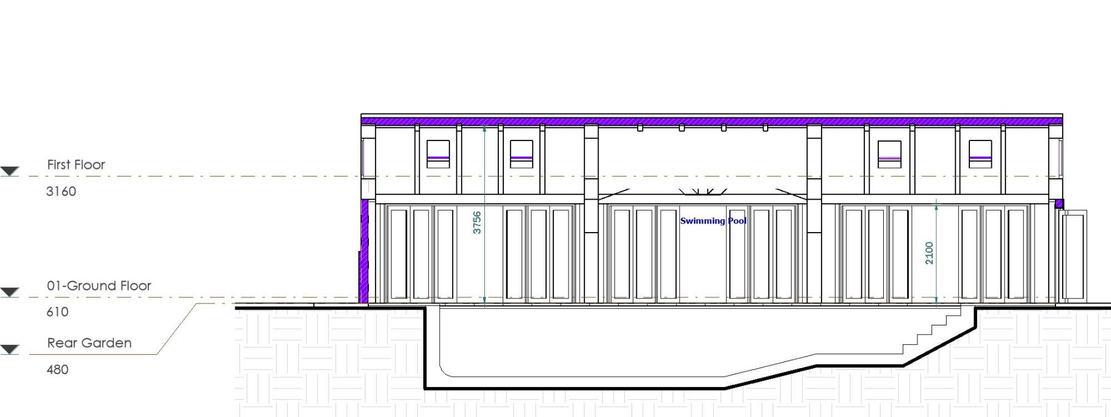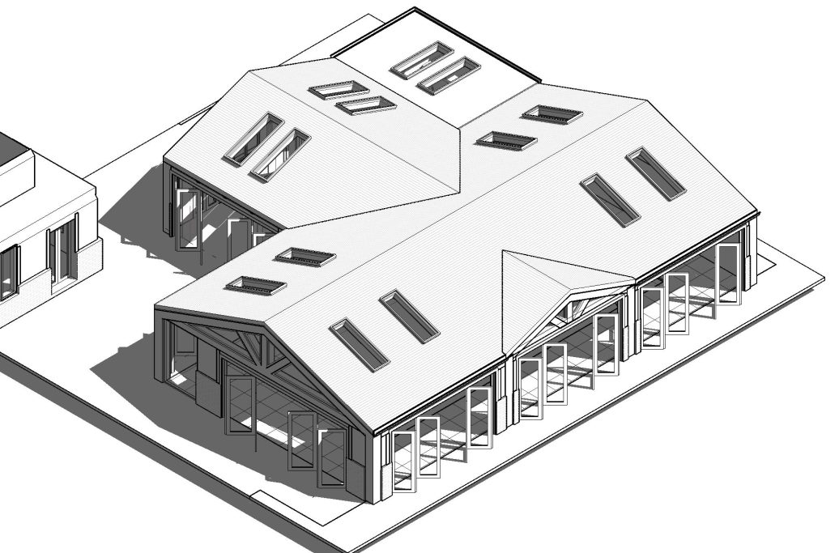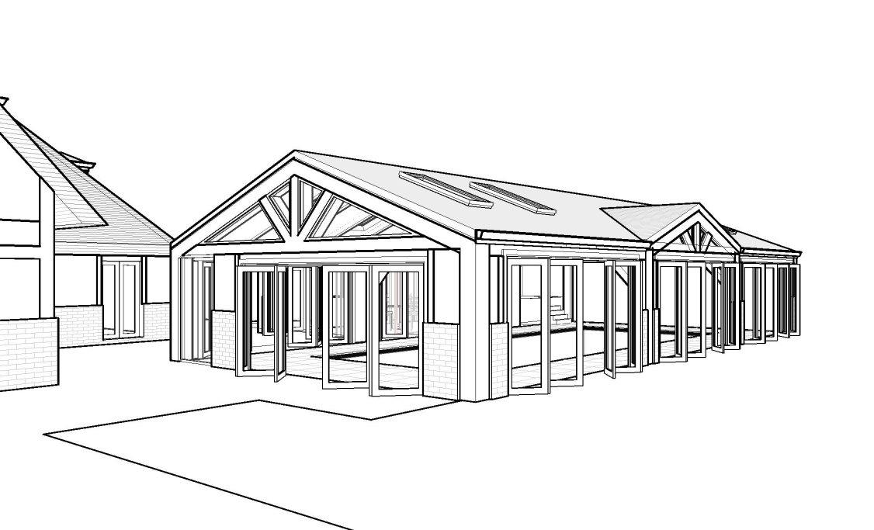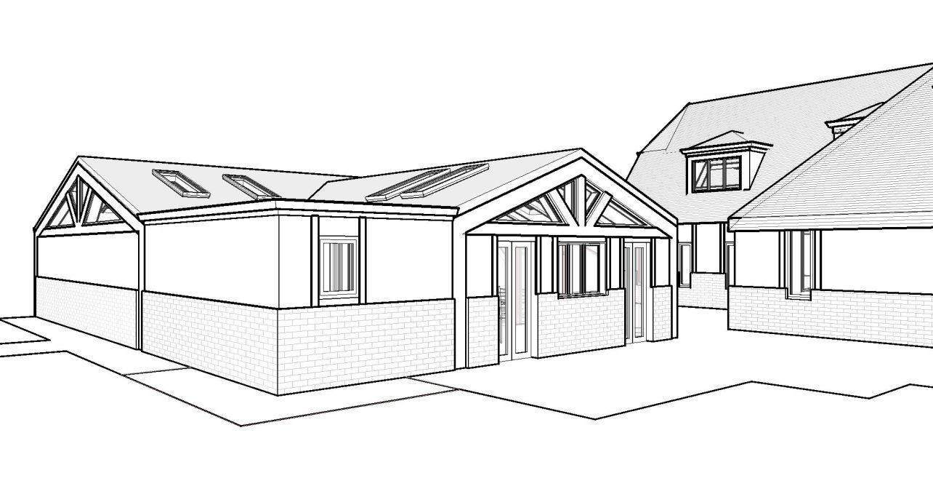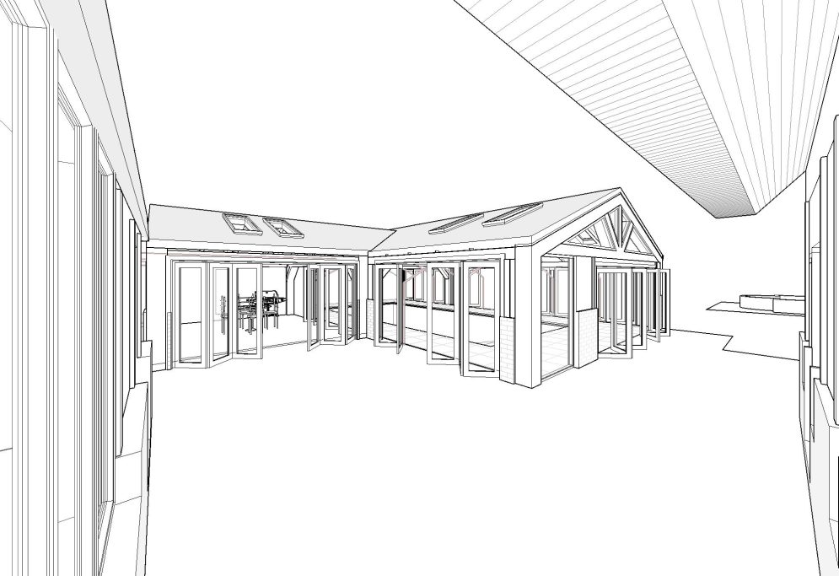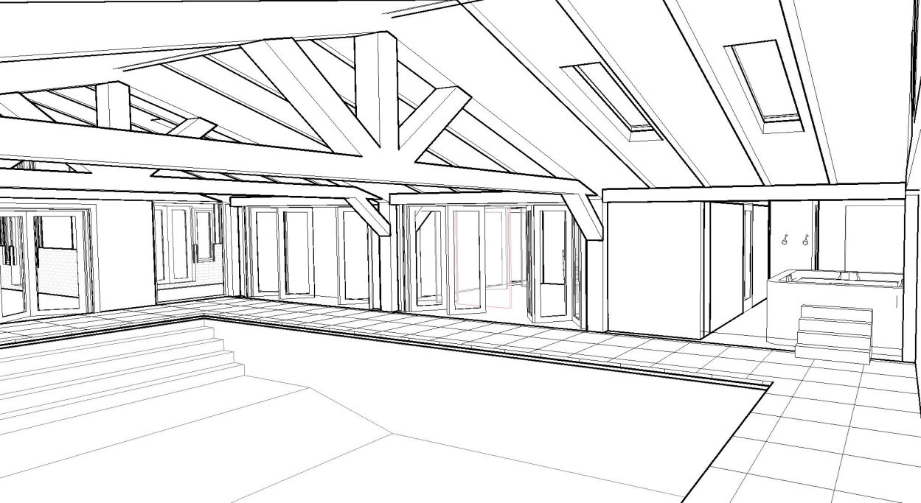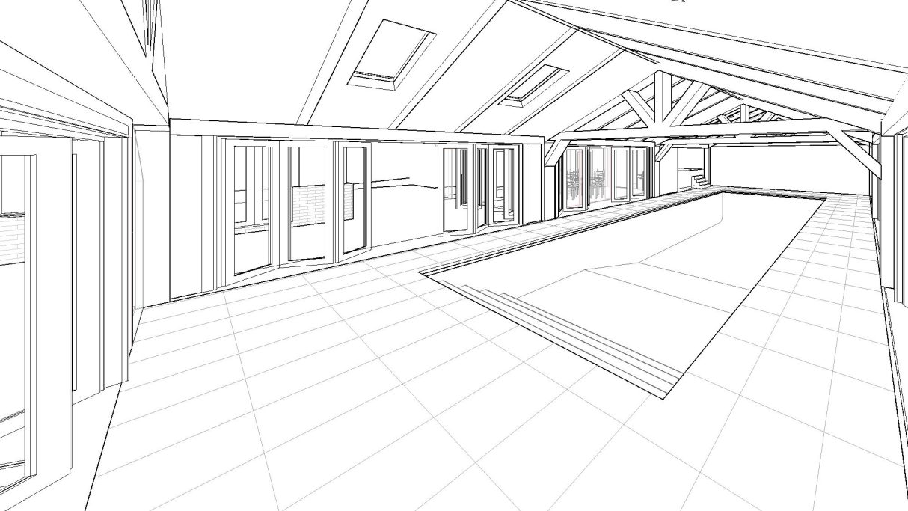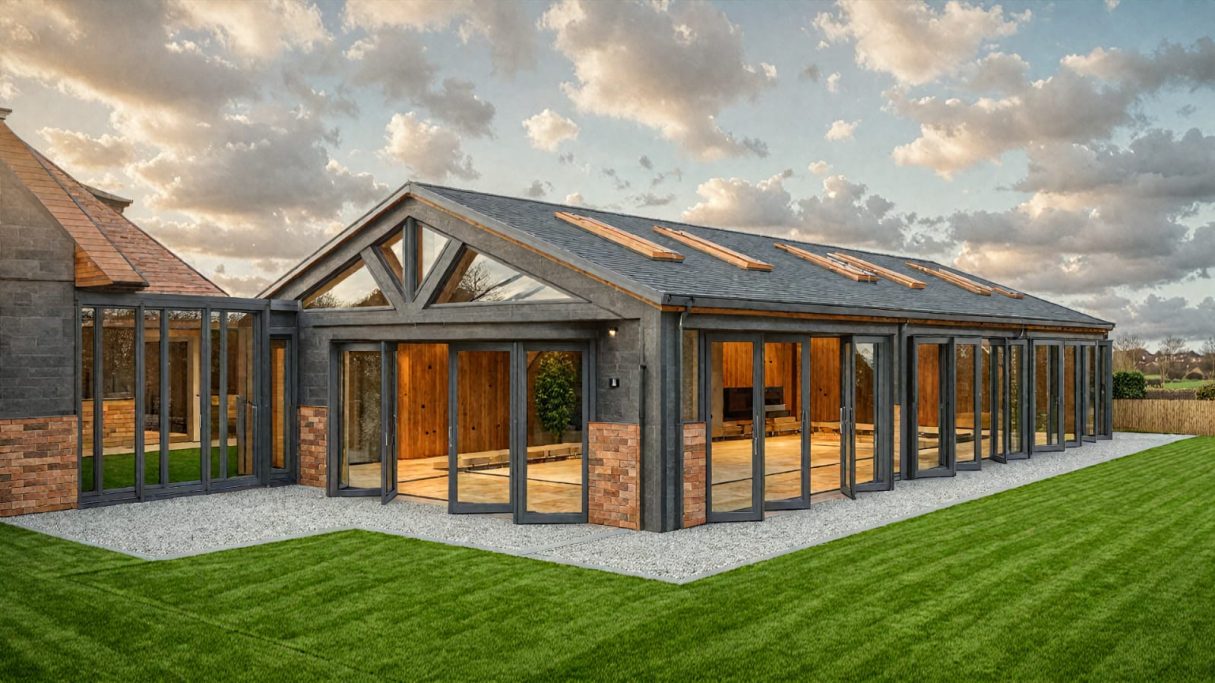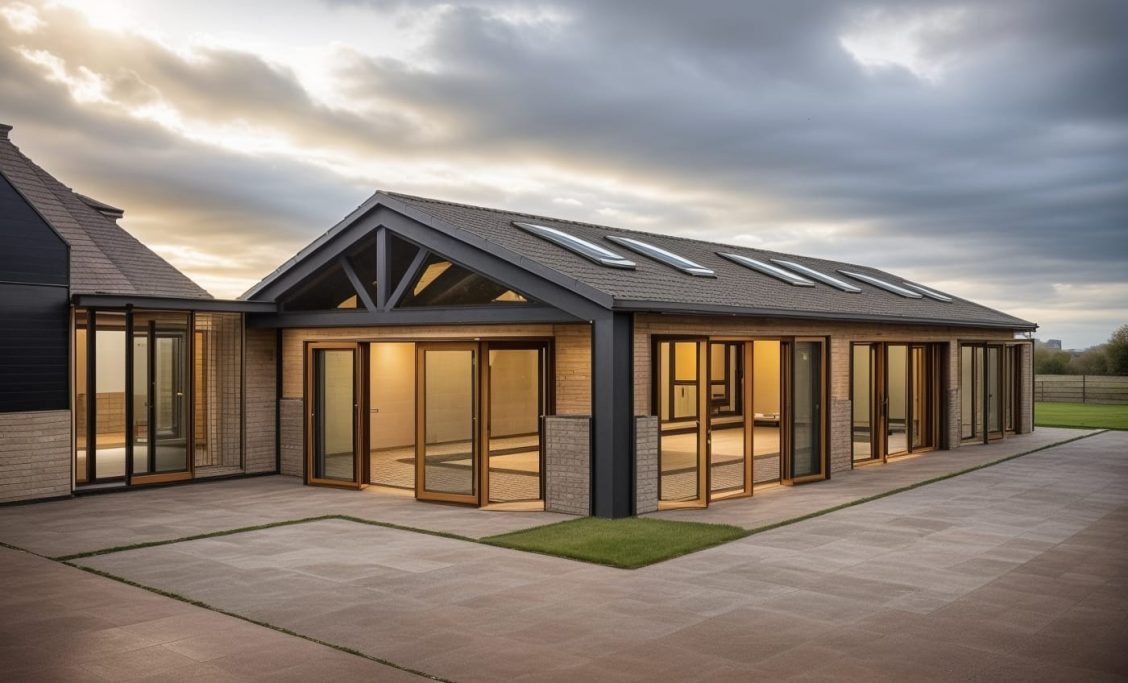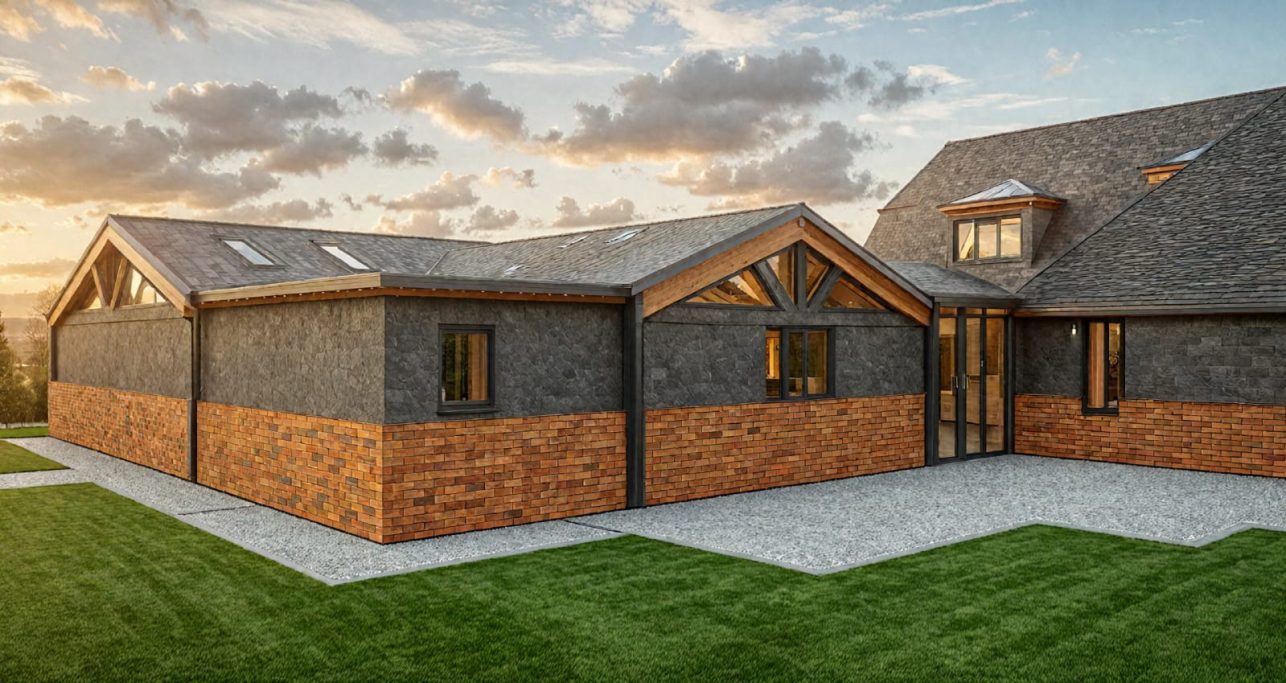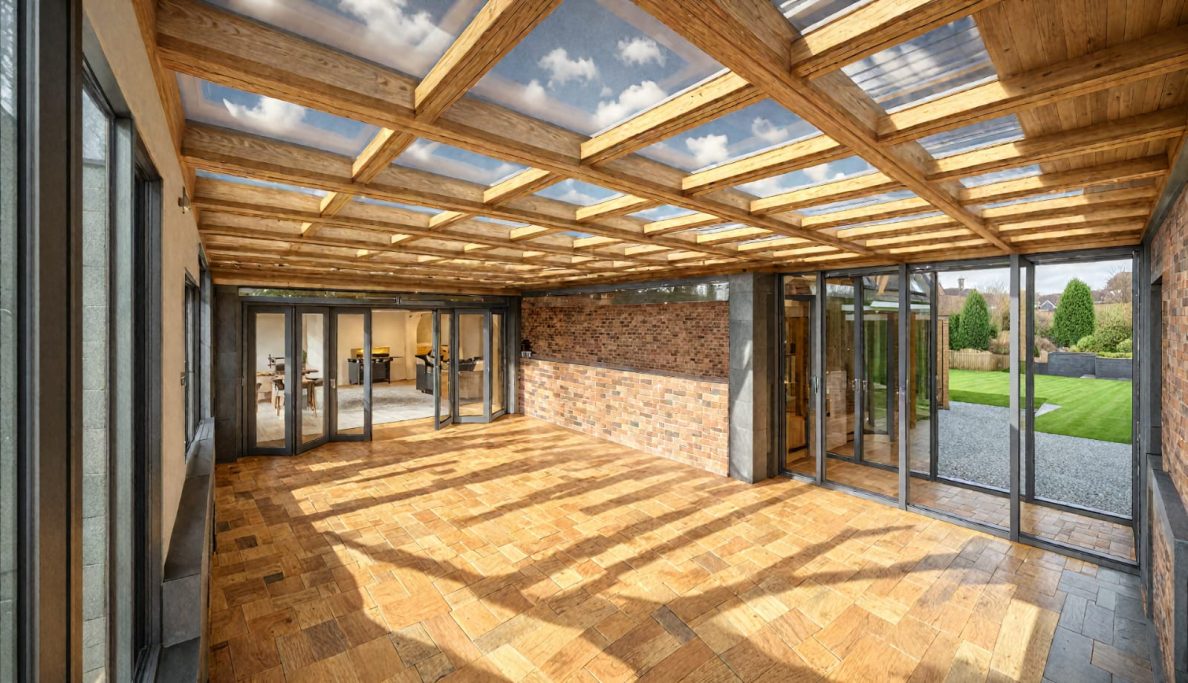Transforming Outdoor Leisure: A Bespoke Spa, Pool & Entertaining Space:
Luxury Oak-Framed Pool & Spa Retreat with Outdoor Entertaining Space!
The proposed project involves replacing an existing outbuilding with a high-quality oak-framed structure that includes a detached swimming pool, spa area, and BBQ space. The design features bi-fold doors, rooflights, and oak-framed windows to maximise natural light and ventilation throughout. Finishes such as reclaimed bricks and timber detailing will complement the main house, creating a functional and visually striking leisure space.
Replacing out-building
Walton on the Hill, Tadworth
Reigate and Banstead Borough Council
- Planning Permission
- Structural Drawings and Calculations
- Building Regulation Drawings
151.6 Square metre.
162.7 Square metre.
- The proposed project seeks to replace the existing outbuilding, which currently consists of a basic BBQ area with a timber canopy and a polytunnel structure housing a swimming pool with an adjoining toilet.
- While functional, the existing setup is limited in both durability and aesthetic value, and no longer meets the client’s needs for year-round use or modern leisure standards.
- The new design presents a significant improvement in both functionality and aesthetic appeal. It features a detached swimming pool area enhanced by large bi-fold doors and rooflights, allowing for ample natural light and effective ventilation. This pool area is seamlessly connected to a bespoke spa zone, which includes a Jacuzzi/hot tub, sauna, toilet, and shower facilities—creating a well-integrated wellness experience.
- Adjacent to the spa, the new BBQ area continues the emphasis on indoor-outdoor flow, with bi-fold doors, windows, and rooflights designed to maximise daylight and ventilation.
- The proposed building is a standout architectural feature in its own right. It will be constructed using a traditional oak frame, with roof tiles carefully selected to match those of the existing house. High-quality oak-framed doors and windows will be installed, complemented by reclaimed bricks and timber cladding details to blend harmoniously with the surrounding environment.
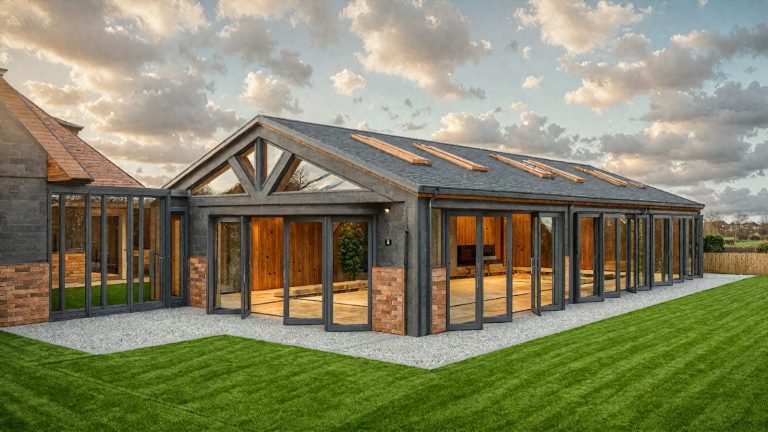
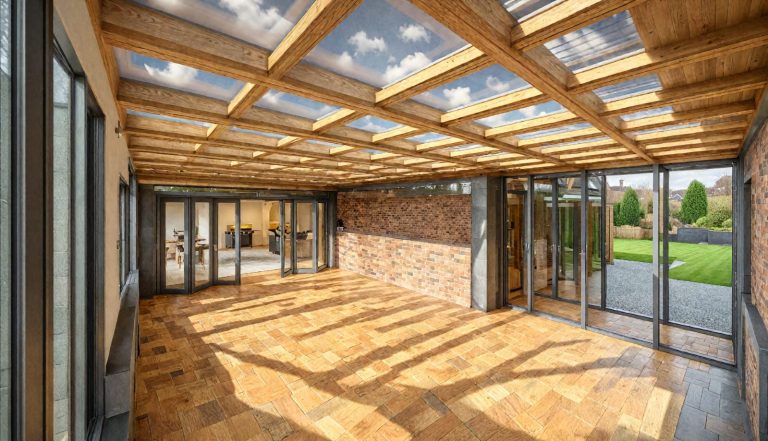
- Throughout the project, careful attention was given to the structural details, with comprehensive calculations and drawings to ensure the integrity of the foundations, beams, lintels, floors, and roof. In addition, detailed building regulation drawings were prepared, covering drainage, fire strategy, ventilation, windows, rooflights, and more, ensuring the home is both safe and efficient.
- This home has been transformed into a light-filled, functional space that offers both comfort and practicality, making it the perfect place to live and entertain
Existing drawings:
Proposed drawings:
Proposed 3D views:
3D render options:
Summary video:
Get in Touch with Al-Haitham
At Al-Haitham, we are dedicated to transforming your visions into reality as we specialise in architectural design and home building. Whether you are considering a home extension, a custom build, or simply need expert advice, we are here to assist you every step of the way. Get in touch with us to start planning your home extension or to discuss any architectural inquiries you may have. Our contact form is quick and straightforward, making it effortless for you to reach out for consultations, quotes, or to gather more information about our professional architectural services. We value open communication, so do not hesitate to connect with us. Our experienced team is eager to help turn your ideas into stunning architectural designs that meet your needs.

