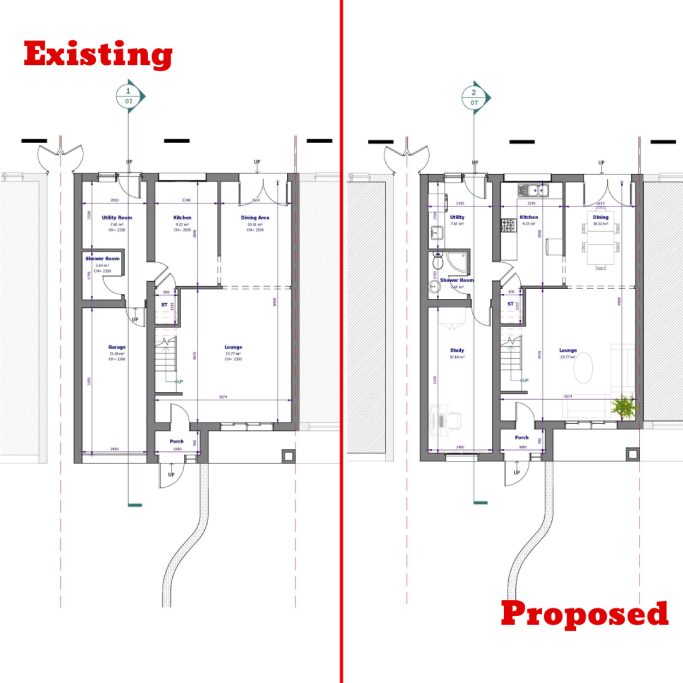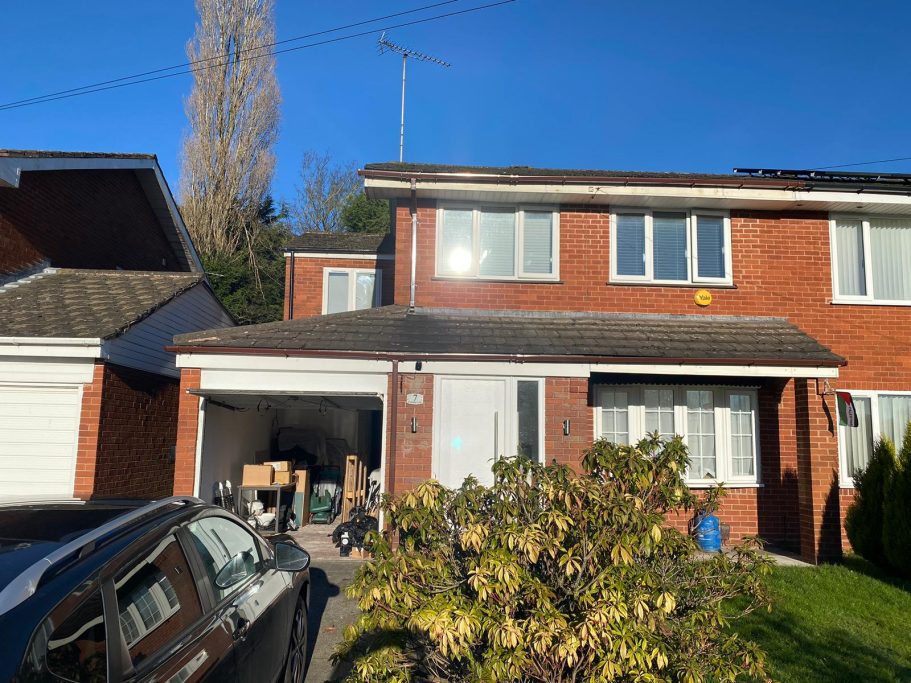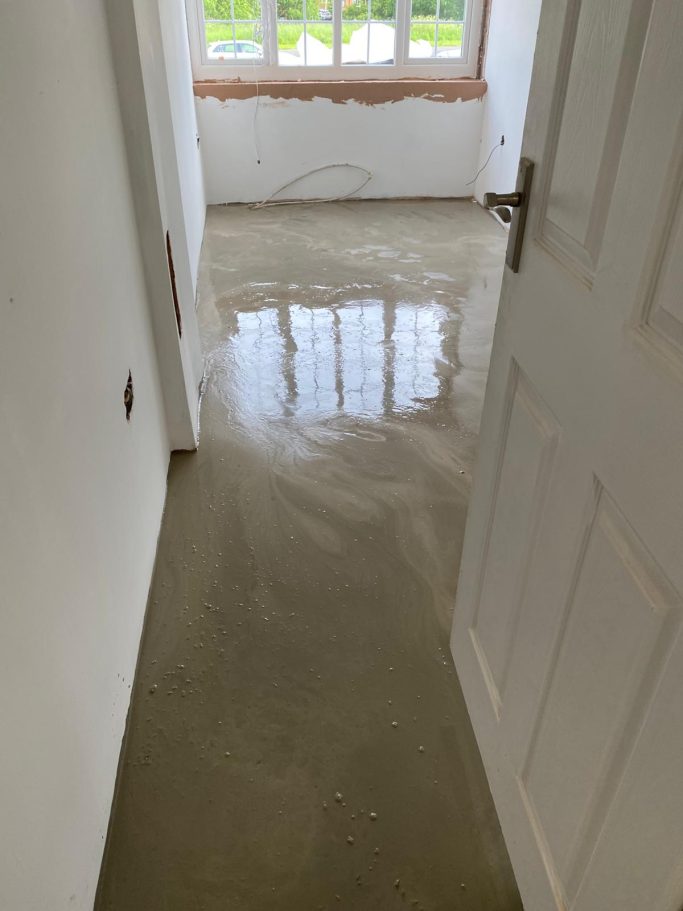Charming 4-Bedroom Semi-Detached Home in Birmingham
Exciting Transformation Plans!
Get ready to reimagine this 4-bedroom semi-detached house with a stunning makeover that enhances both functionality and style. From converting the garage into a bright and practical home office to creating a spacious open-plan living area, these proposed changes will bring a fresh, modern touch to the property. Discover how this transformation can turn the house into a perfect blend of comfort and contemporary living!
- Garage conversion to a habitable room.
- Birmingham.
- Birmingham Council.
- Planning Permission.
- Construction and handover.
- 112 Square metre.
- 112 Square metre.
- Discover the potential of this lovely semi-detached property in Birmingham, where a garage conversion is set to enhance both space and functionality. The proposed transformation will turn the existing garage into a versatile study or home office, seamlessly accessible from the lobby—perfect for working from home or personal projects.
- To brighten up the new space, the current garage shutter door will be replaced with a sleek 4-panel window, inviting abundant natural light and fresh air.
- Inside, thoughtful reconfiguration will create a modern open-plan layout, combining the kitchen, dining, and living areas. A stylish L-shaped kitchen worktop with a breakfast bar will take centre stage, complemented by a 3-panel rear window and convenient side access to a dedicated utility room.
- This transformation promises to bring both comfort and style to the heart of the home!
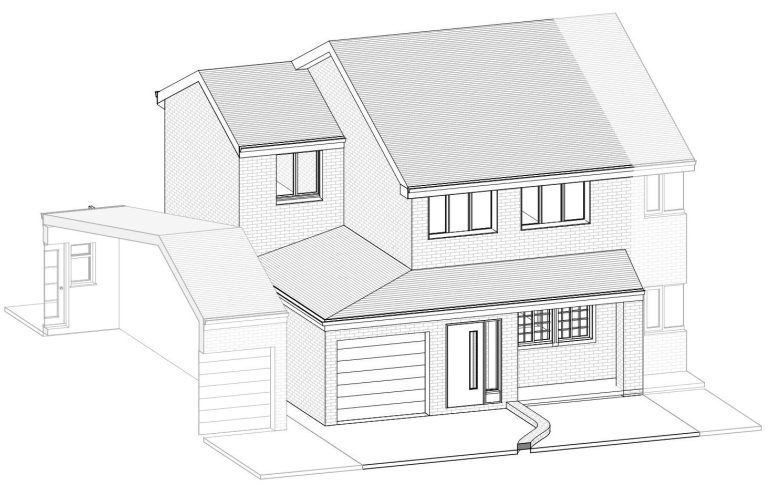
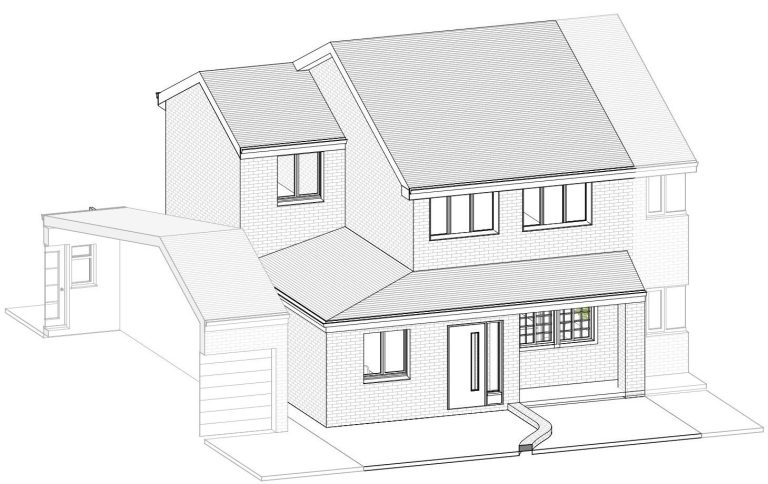
Get in Touch with Al-Haitham
At Al-Haitham, we are dedicated to transforming your visions into reality as we specialise in architectural design and home building. Whether you are considering a home extension, a custom build, or simply need expert advice, we are here to assist you every step of the way. Get in touch with us to start planning your home extension or to discuss any architectural inquiries you may have. Our contact form is quick and straightforward, making it effortless for you to reach out for consultations, quotes, or to gather more information about our professional architectural services. We value open communication, so do not hesitate to connect with us. Our experienced team is eager to help turn your ideas into stunning architectural designs that meet your needs.

